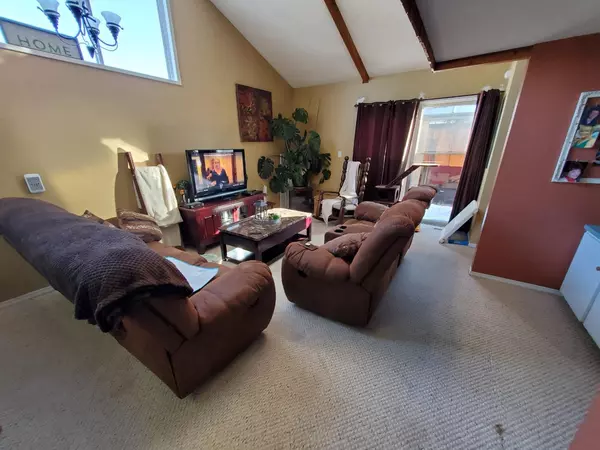
3 Beds
2 Baths
1,815 SqFt
3 Beds
2 Baths
1,815 SqFt
Key Details
Property Type Single Family Home
Sub Type Detached
Listing Status Active
Purchase Type For Sale
Square Footage 1,815 sqft
Price per Sqft $165
MLS® Listing ID A2156286
Style 1 and Half Storey
Bedrooms 3
Full Baths 2
Originating Board Alberta West Realtors Association
Year Built 1979
Annual Tax Amount $3,265
Tax Year 2024
Lot Size 10,500 Sqft
Acres 0.24
Property Description
Location
Province AB
County Yellowhead County
Zoning R1-B
Direction N
Rooms
Other Rooms 1
Basement Full, Partially Finished
Interior
Interior Features Bar, Central Vacuum, Open Floorplan
Heating Forced Air
Cooling None
Flooring Carpet, Linoleum
Fireplaces Number 1
Fireplaces Type Wood Burning
Inclusions All furniture and household items negotiable
Appliance Dishwasher, Dryer, Freezer, Refrigerator, Stove(s), Washer, Window Coverings
Laundry Main Level
Exterior
Garage Off Street, RV Access/Parking
Garage Description Off Street, RV Access/Parking
Fence Fenced
Community Features Schools Nearby, Walking/Bike Paths
Roof Type Asphalt
Porch Deck, Porch
Lot Frontage 75.0
Total Parking Spaces 3
Building
Lot Description Back Lane
Foundation Wood
Architectural Style 1 and Half Storey
Level or Stories One and One Half
Structure Type Wood Siding
Others
Restrictions None Known
Tax ID 83590529
Ownership Joint Venture

"My job is to find and attract mastery-based agents to the office, protect the culture, and make sure everyone is happy! "






