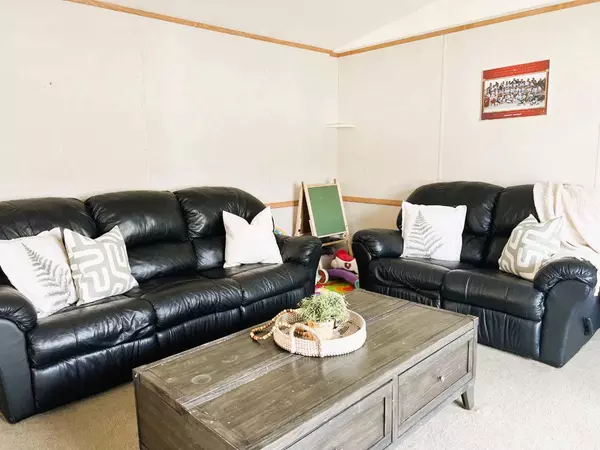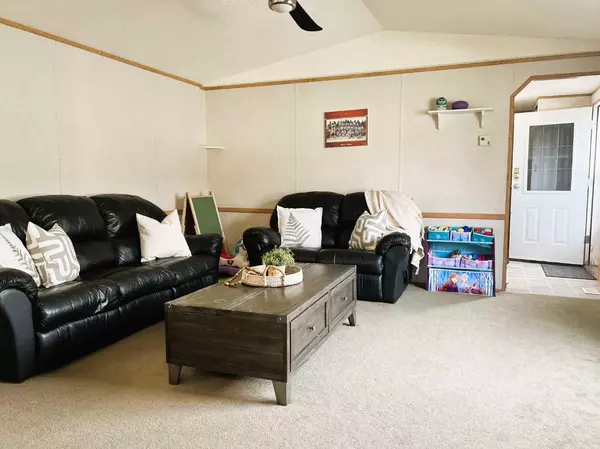
3 Beds
2 Baths
1,216 SqFt
3 Beds
2 Baths
1,216 SqFt
Key Details
Property Type Mobile Home
Sub Type Mobile
Listing Status Active
Purchase Type For Sale
Square Footage 1,216 sqft
Price per Sqft $73
Subdivision Edson
MLS® Listing ID A2159811
Style Single Wide Mobile Home
Bedrooms 3
Full Baths 2
Originating Board Alberta West Realtors Association
Year Built 2005
Annual Tax Amount $812
Tax Year 2024
Property Description
Inside, you'll find gorgeous oak cupboards, plenty of counter space, a large pantry, and a big eat-in kitchen with lots of natural light. The open floor plan between the kitchen and the large living room makes it perfect for entertaining guests.
The primary bedroom features a spacious en suite bathroom with a Jacuzzi tub and a generous closet. There are two additional bedrooms, providing plenty of space for your growing family or guests.
This home has been well-maintained and upgraded with a new hot water tank in 2023 and a new dishwasher in 2023. Outside, you'll find a shed for additional storage. Don't miss out on this opportunity to own a charming and move-in ready home in Creekside!
Location
Province AB
County Yellowhead County
Rooms
Other Rooms 1
Interior
Heating Central, Natural Gas
Flooring Carpet, Linoleum
Inclusions SHED
Appliance Dishwasher, Dryer, Electric Range, Microwave, Range Hood, Refrigerator, Washer
Laundry Laundry Room
Exterior
Garage Asphalt, Off Street, Parking Pad
Garage Description Asphalt, Off Street, Parking Pad
Community Features Golf, Park, Playground, Schools Nearby, Shopping Nearby, Street Lights, Walking/Bike Paths
Utilities Available Electricity Connected, Natural Gas Connected, Fiber Optics Available, Garbage Collection, Phone Connected, Sewer Connected, Water Connected
Roof Type Asphalt Shingle
Porch Deck
Total Parking Spaces 3
Building
Sewer Public Sewer
Water Public
Architectural Style Single Wide Mobile Home
Level or Stories One
Others
Restrictions Landlord Approval

"My job is to find and attract mastery-based agents to the office, protect the culture, and make sure everyone is happy! "






