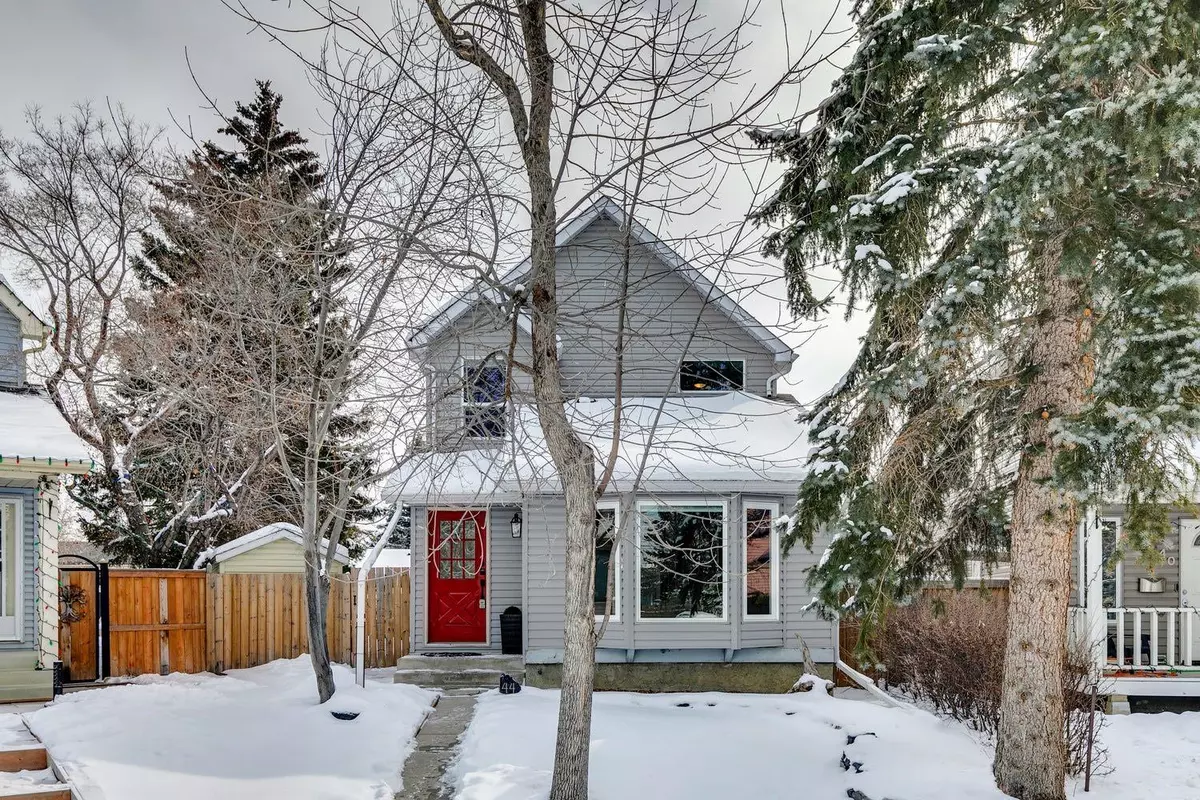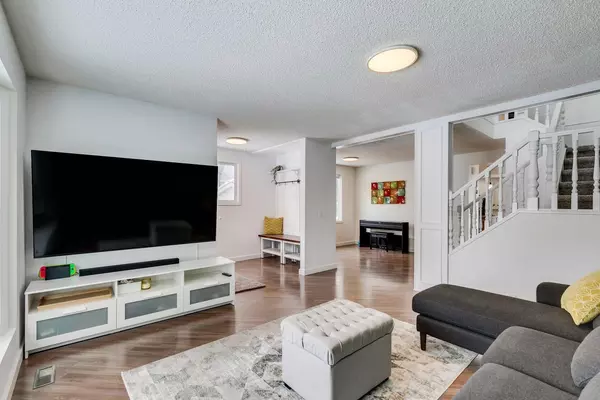$680,000
$579,900
17.3%For more information regarding the value of a property, please contact us for a free consultation.
4 Beds
3 Baths
1,584 SqFt
SOLD DATE : 04/02/2024
Key Details
Sold Price $680,000
Property Type Single Family Home
Sub Type Detached
Listing Status Sold
Purchase Type For Sale
Square Footage 1,584 sqft
Price per Sqft $429
Subdivision Woodbine
MLS® Listing ID A2117592
Sold Date 04/02/24
Style 2 Storey Split
Bedrooms 4
Full Baths 2
Half Baths 1
Originating Board Calgary
Year Built 1980
Annual Tax Amount $2,819
Tax Year 2023
Lot Size 4,929 Sqft
Acres 0.11
Property Description
GORGEOUS FAMILY HOME IN WOODBINE. CUL-DE-SAC LOCATION ON OVERSIZED PIE LOT W/ BACK ALLEY ACCESS. Newer windows, new siding, exterior doors, furnace, and updated inside with new carpets and paint. Incredible floorpan with huge living room, dining area off the kitchen and flex room on the main floor ideal for a home office or larger dining room. Beautiful built in bench at the entry. Kitchen is massive with the option to use the back as a coffee corner and will also fit a full sized dining table and six chairs. Ample wood cabinets throughout and loads of light from the East, North and South facing windows. Half bath at the back door near the mud room area is ideal for kids coming in from outside. Wood burning fireplace with brick chimney and mantle in the kitchen. Upstairs you'll find generous kids bedrooms with a built in loft bunk bed in one of the kids rooms. Master bedroom has a large East facing window, walk-in closet and updated bathroom with a beautiful glass and tile shower. Basement is finished with a cute rec room, built-in desk area and full bedroom with egress window. There is a HUGE WORKSHOP that takes up half the basement and is a handyman's dream. LED lighting throughout the home. MASSIVE PIE LOT. EAST BACKYARD can easily accommodate a detached oversized double (or triple) garage, and you don't lose any of the yard space either! There is even a clever way to attach the garage to the kitchen and create a closed breezeway. Back alley makes for easy access too. Large shed, oversized deck (252 sq ft!), grass and mature trees rounds out the backyard. Book your showing fast, this one won't last long!
Location
Province AB
County Calgary
Area Cal Zone S
Zoning R-C1N
Direction W
Rooms
Basement Full, Partially Finished
Interior
Interior Features Built-in Features, Kitchen Island, Laminate Counters, No Animal Home, No Smoking Home, Vinyl Windows
Heating Central
Cooling None
Flooring Carpet, Ceramic Tile, Laminate
Fireplaces Number 1
Fireplaces Type Brick Facing, Kitchen, Mantle, Wood Burning
Appliance Dishwasher, ENERGY STAR Qualified Dishwasher, Gas Range, Microwave Hood Fan, Refrigerator
Laundry In Basement
Exterior
Garage Off Street
Garage Description Off Street
Fence Fenced, Partial
Community Features Playground, Schools Nearby, Shopping Nearby
Roof Type Asphalt
Porch Deck
Lot Frontage 22.18
Total Parking Spaces 2
Building
Lot Description Pie Shaped Lot
Foundation Poured Concrete
Architectural Style 2 Storey Split
Level or Stories Two
Structure Type Vinyl Siding
Others
Restrictions None Known
Tax ID 82804035
Ownership Private
Read Less Info
Want to know what your home might be worth? Contact us for a FREE valuation!

Our team is ready to help you sell your home for the highest possible price ASAP

"My job is to find and attract mastery-based agents to the office, protect the culture, and make sure everyone is happy! "






