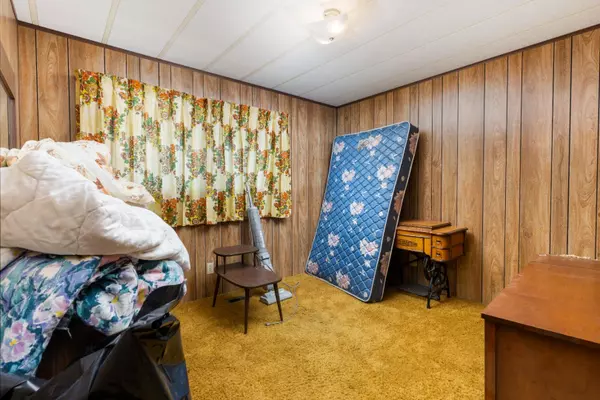
3 Beds
1 Bath
936 SqFt
3 Beds
1 Bath
936 SqFt
Key Details
Property Type Single Family Home
Sub Type Detached
Listing Status Active
Purchase Type For Sale
Square Footage 936 sqft
Price per Sqft $77
MLS® Listing ID A1245885
Style Mobile
Bedrooms 3
Full Baths 1
Originating Board Central Alberta
Year Built 1976
Annual Tax Amount $2,294
Tax Year 2022
Lot Size 0.321 Acres
Acres 0.32
Property Description
Location
Province AB
County Beaver County
Zoning R
Direction N
Rooms
Basement None
Interior
Interior Features Open Floorplan
Heating Forced Air, Natural Gas
Cooling None
Flooring Carpet, Laminate
Inclusions Sellers willing to leave all furniture.
Appliance Stove(s)
Laundry None
Exterior
Garage Single Garage Detached
Garage Spaces 1.0
Garage Description Single Garage Detached
Fence Fenced
Community Features Park, Playground, Schools Nearby, Shopping Nearby, Sidewalks
Utilities Available Electricity Available, Natural Gas Available, Sewer Connected, Water Available
Roof Type Metal
Porch Patio
Lot Frontage 100.0
Parking Type Single Garage Detached
Total Parking Spaces 2
Building
Lot Description Back Lane, Back Yard, City Lot, Lawn, Rectangular Lot
Foundation Piling(s)
Sewer Public Sewer
Water Public
Architectural Style Mobile
Level or Stories One
Structure Type Wood Frame
Others
Restrictions None Known
Tax ID 57103429
Ownership Private

"My job is to find and attract mastery-based agents to the office, protect the culture, and make sure everyone is happy! "






