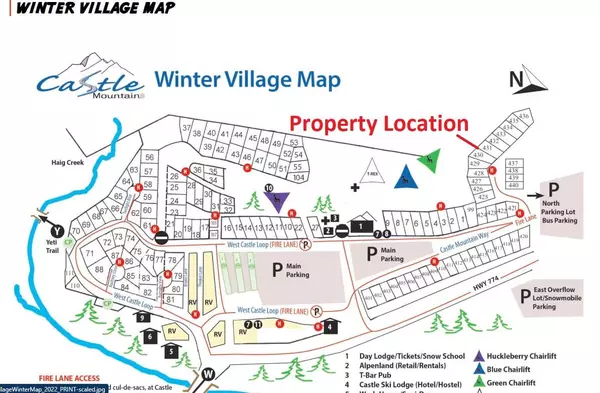
6 Beds
4 Baths
1,424 SqFt
6 Beds
4 Baths
1,424 SqFt
Key Details
Property Type Single Family Home
Sub Type Semi Detached (Half Duplex)
Listing Status Active
Purchase Type For Sale
Square Footage 1,424 sqft
Price per Sqft $1,053
Subdivision Castle Mountain Resort
MLS® Listing ID A2035246
Style 2 Storey,Acreage with Residence,Side by Side
Bedrooms 6
Full Baths 4
Originating Board Lethbridge and District
Year Built 2023
Lot Size 2,825 Sqft
Acres 0.06
Property Description
Location
Province AB
County Pincher Creek No. 9, M.d. Of
Zoning CMDR
Direction S
Rooms
Basement See Remarks
Interior
Interior Features See Remarks
Heating Other
Cooling Other
Flooring See Remarks
Appliance None
Laundry Main Level
Exterior
Garage Off Street, Single Garage Attached
Garage Spaces 1.0
Garage Description Off Street, Single Garage Attached
Fence None
Community Features Other
Roof Type Asphalt Shingle
Porch Other
Parking Type Off Street, Single Garage Attached
Exposure S
Building
Lot Description Sloped
Foundation Poured Concrete
Architectural Style 2 Storey, Acreage with Residence, Side by Side
Level or Stories Two
Structure Type Wood Frame
New Construction Yes
Others
Restrictions None Known
Tax ID 57512686
Ownership Leasehold

"My job is to find and attract mastery-based agents to the office, protect the culture, and make sure everyone is happy! "






