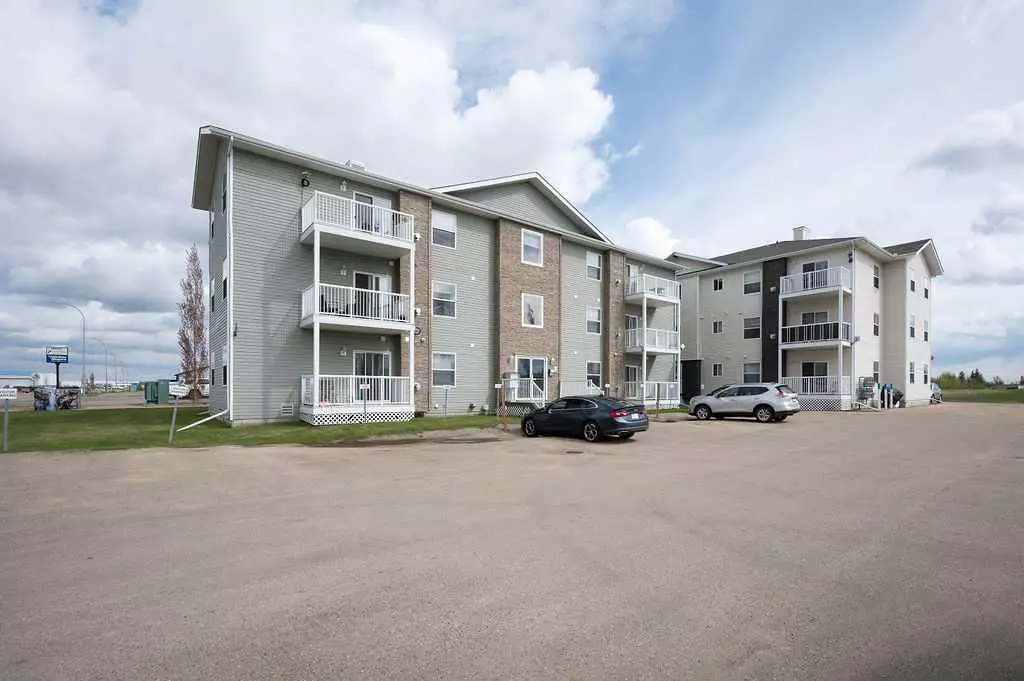
1 Bed
1 Bath
608 SqFt
1 Bed
1 Bath
608 SqFt
Key Details
Property Type Condo
Sub Type Apartment
Listing Status Active
Purchase Type For Sale
Square Footage 608 sqft
Price per Sqft $205
Subdivision Athabasca Town
MLS® Listing ID A2067558
Style Low-Rise(1-4)
Bedrooms 1
Full Baths 1
Condo Fees $279/mo
Originating Board Alberta West Realtors Association
Year Built 2008
Annual Tax Amount $1,441
Tax Year 2021
Property Description
Location
Province AB
County Athabasca County
Zoning R3
Direction W
Rooms
Basement None
Interior
Interior Features No Smoking Home, Open Floorplan
Heating Forced Air, Natural Gas
Cooling None
Flooring Carpet, Laminate
Fireplaces Number 1
Fireplaces Type Gas, Living Room
Appliance Dishwasher, Electric Stove, Range Hood, Refrigerator, Washer/Dryer
Laundry In Unit, Laundry Room
Exterior
Garage Asphalt, Guest, Off Street, Outside, Parking Lot, Parking Pad
Garage Description Asphalt, Guest, Off Street, Outside, Parking Lot, Parking Pad
Community Features Golf, Park, Playground, Pool, Schools Nearby, Shopping Nearby
Utilities Available Electricity Connected, Natural Gas Connected, Sewer Connected, Water Connected
Amenities Available Parking
Roof Type Asphalt Shingle
Porch Balcony(s)
Parking Type Asphalt, Guest, Off Street, Outside, Parking Lot, Parking Pad
Exposure W
Total Parking Spaces 1
Building
Story 3
Foundation Poured Concrete
Sewer Public Sewer
Water Public
Architectural Style Low-Rise(1-4)
Level or Stories Single Level Unit
Structure Type Manufactured Floor Joist,Wood Frame
Others
HOA Fee Include Caretaker,Common Area Maintenance,Reserve Fund Contributions,Snow Removal
Restrictions None Known
Tax ID 57388432
Ownership Private
Pets Description Restrictions

"My job is to find and attract mastery-based agents to the office, protect the culture, and make sure everyone is happy! "






