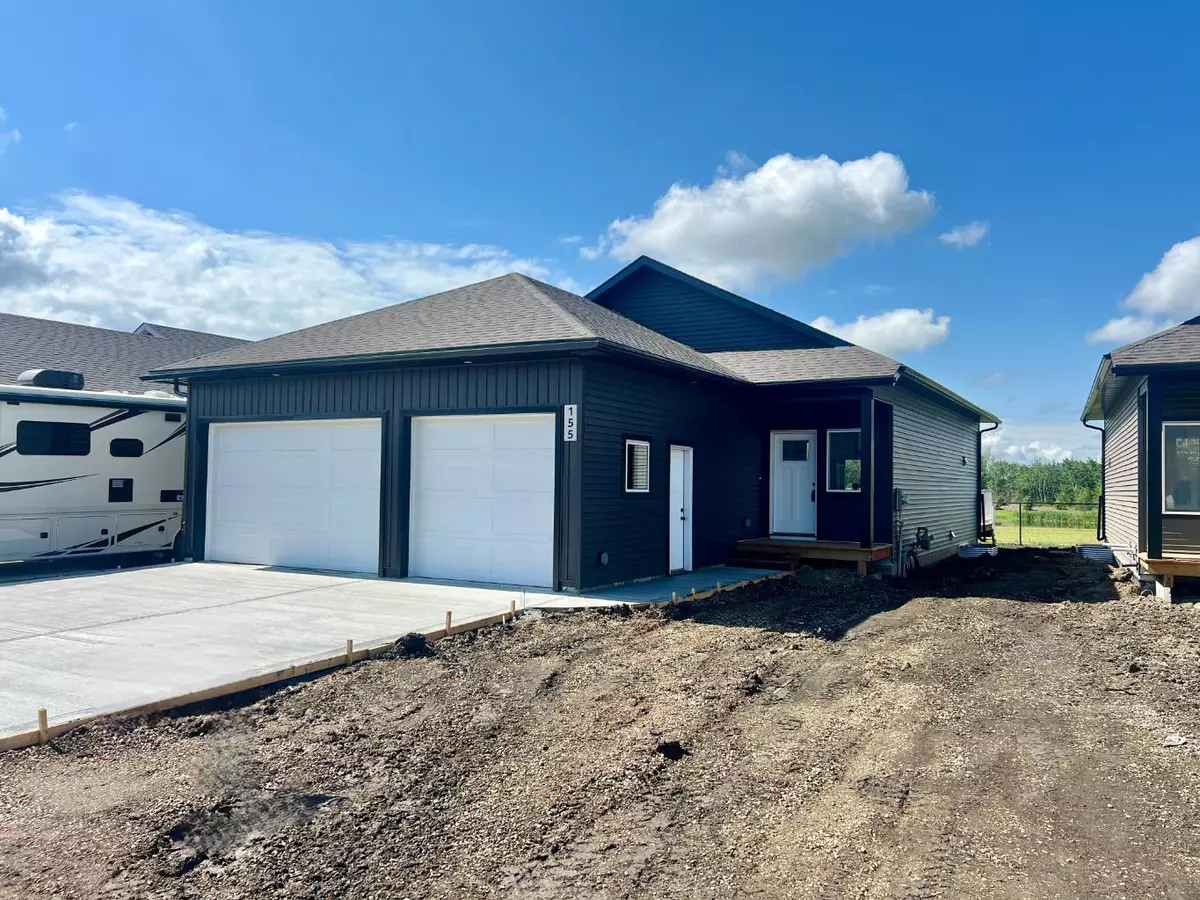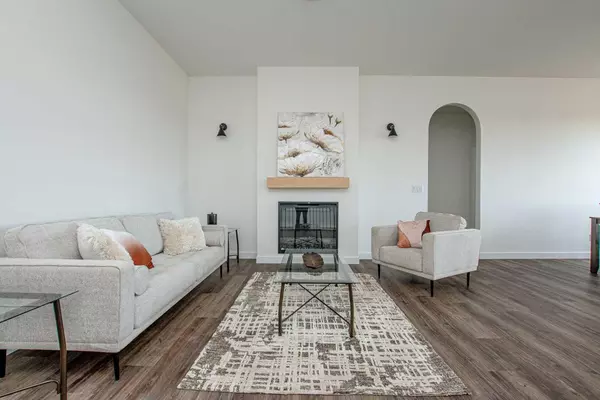
2 Beds
2 Baths
1,395 SqFt
2 Beds
2 Baths
1,395 SqFt
OPEN HOUSE
Sun Nov 17, 2:00pm - 4:00pm
Key Details
Property Type Single Family Home
Sub Type Detached
Listing Status Active
Purchase Type For Sale
Square Footage 1,395 sqft
Price per Sqft $365
Subdivision Kensington
MLS® Listing ID A2086624
Style Bungalow
Bedrooms 2
Full Baths 2
Condo Fees $175
HOA Fees $175/mo
HOA Y/N 1
Originating Board Grande Prairie
Year Built 2023
Lot Size 4,812 Sqft
Acres 0.11
Property Description
Location
Province AB
County Grande Prairie
Zoning RC
Direction NE
Rooms
Other Rooms 1
Basement Full, Unfinished
Interior
Interior Features Kitchen Island, No Animal Home, No Smoking Home, Open Floorplan, Pantry
Heating Forced Air
Cooling None
Flooring Vinyl Plank
Fireplaces Number 1
Fireplaces Type Electric, Living Room
Inclusions $5000 appliance allowance
Appliance None
Laundry Main Level
Exterior
Garage Triple Garage Attached
Garage Spaces 3.0
Garage Description Triple Garage Attached
Fence Fenced
Community Features Park, Playground
Amenities Available Park, Playground
Roof Type Asphalt Shingle
Porch Deck
Lot Frontage 48.49
Parking Type Triple Garage Attached
Total Parking Spaces 6
Building
Lot Description Backs on to Park/Green Space, Creek/River/Stream/Pond, No Neighbours Behind
Foundation Poured Concrete
Architectural Style Bungalow
Level or Stories One
Structure Type Vinyl Siding
New Construction Yes
Others
HOA Fee Include Amenities of HOA/Condo,Professional Management,Sewer,Trash,Water
Restrictions Architectural Guidelines
Tax ID 63781747
Ownership Private
Pets Description Yes

"My job is to find and attract mastery-based agents to the office, protect the culture, and make sure everyone is happy! "






