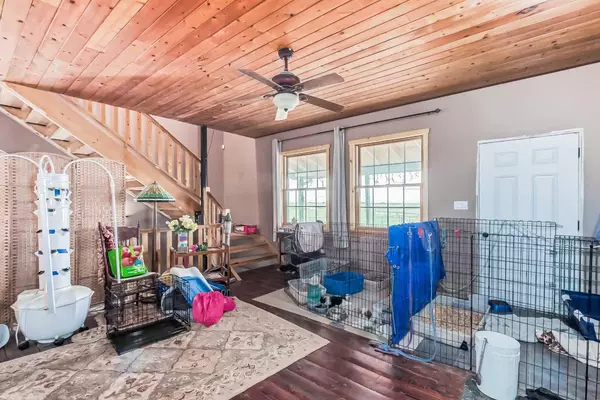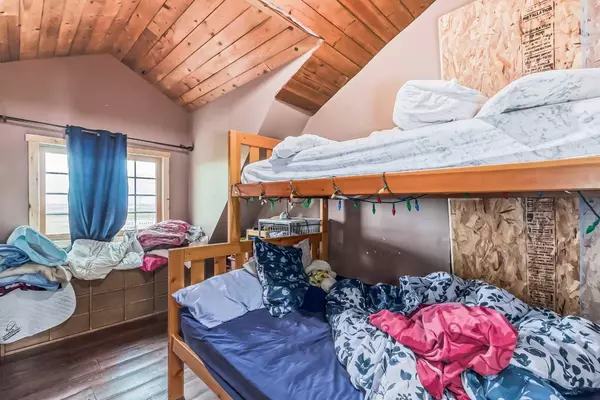
6 Beds
4 Baths
2,401 SqFt
6 Beds
4 Baths
2,401 SqFt
Key Details
Property Type Single Family Home
Sub Type Detached
Listing Status Active
Purchase Type For Sale
Square Footage 2,401 sqft
Price per Sqft $562
MLS® Listing ID A2092938
Style 2 Storey,Acreage with Residence
Bedrooms 6
Full Baths 4
Originating Board Central Alberta
Year Built 2009
Annual Tax Amount $5,114
Tax Year 2023
Lot Size 71.360 Acres
Acres 71.36
Property Description
Location
Province AB
County Warner No. 5, County Of
Zoning Residential Farm
Direction N
Rooms
Basement Full, Partially Finished
Interior
Interior Features Ceiling Fan(s), Central Vacuum, High Ceilings, Kitchen Island, Natural Woodwork, No Smoking Home, Open Floorplan, Recreation Facilities, Sauna, Soaking Tub, Storage, Vaulted Ceiling(s), Walk-In Closet(s), Wired for Sound, Wood Counters, Wood Windows
Heating Forced Air
Cooling None
Flooring Linoleum, Softwood, Wood
Inclusions 6 burner gas stove, refrigerator, dishwasher, washer, dryer, central vac and attachments, ceiling fans, window coverings, steam shower
Appliance Dishwasher, Dryer, Gas Stove, Gas Water Heater, Humidifier, Microwave, Range Hood, Refrigerator, See Remarks, Washer, Window Coverings
Laundry Main Level
Exterior
Garage Off Street, RV Access/Parking
Garage Description Off Street, RV Access/Parking
Fence Cross Fenced, Fenced
Community Features Fishing, Golf, Park, Playground, Pool, Schools Nearby, Shopping Nearby, Tennis Court(s)
Roof Type Asphalt Shingle
Porch Deck, Side Porch
Parking Type Off Street, RV Access/Parking
Total Parking Spaces 6
Building
Lot Description Dog Run Fenced In, Pasture
Foundation Poured Concrete
Architectural Style 2 Storey, Acreage with Residence
Level or Stories Two
Structure Type Composite Siding,ICFs (Insulated Concrete Forms),Manufactured Floor Joist,Wood Frame
Others
Restrictions None Known
Tax ID 56846972
Ownership Private

"My job is to find and attract mastery-based agents to the office, protect the culture, and make sure everyone is happy! "






