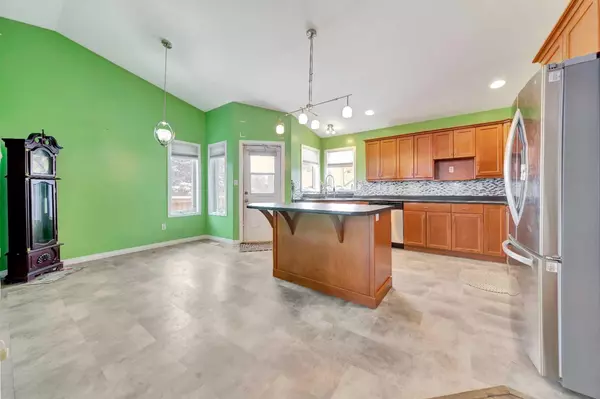
3 Beds
2 Baths
1,192 SqFt
3 Beds
2 Baths
1,192 SqFt
Key Details
Property Type Single Family Home
Sub Type Detached
Listing Status Active
Purchase Type For Sale
Square Footage 1,192 sqft
Price per Sqft $233
MLS® Listing ID A2102173
Style Bungalow
Bedrooms 3
Full Baths 2
Originating Board Lloydminster
Year Built 2008
Annual Tax Amount $3,010
Tax Year 2023
Lot Size 5,500 Sqft
Acres 0.13
Property Description
Location
Province SK
County Saskatchewan
Zoning R1
Direction N
Rooms
Other Rooms 1
Basement Full, Unfinished
Interior
Interior Features Ceiling Fan(s), Kitchen Island
Heating Forced Air, Natural Gas
Cooling Central Air
Flooring Laminate, Vinyl
Inclusions none
Appliance Central Air Conditioner, Dishwasher, Dryer, Electric Stove, Microwave, Refrigerator, Washer
Laundry In Basement
Exterior
Garage Double Garage Attached, Gravel Driveway
Garage Spaces 2.0
Garage Description Double Garage Attached, Gravel Driveway
Fence Fenced
Community Features None
Roof Type Asphalt Shingle
Porch Deck, Pergola
Lot Frontage 55.0
Parking Type Double Garage Attached, Gravel Driveway
Exposure N
Total Parking Spaces 4
Building
Lot Description Front Yard, Lawn
Foundation ICF Block
Architectural Style Bungalow
Level or Stories One
Structure Type Vinyl Siding,Wood Frame
Others
Restrictions None Known
Ownership Private

"My job is to find and attract mastery-based agents to the office, protect the culture, and make sure everyone is happy! "






