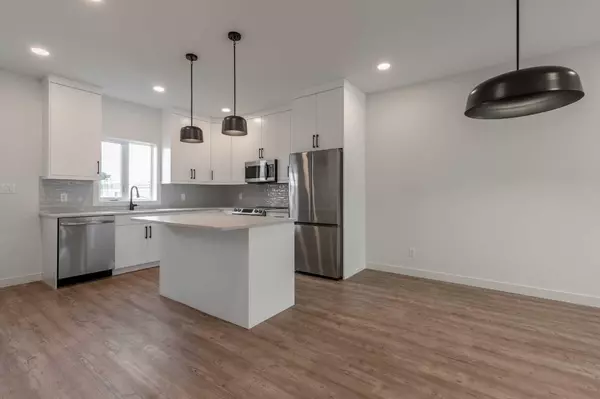
3 Beds
3 Baths
1,524 SqFt
3 Beds
3 Baths
1,524 SqFt
Key Details
Property Type Townhouse
Sub Type Row/Townhouse
Listing Status Active
Purchase Type For Sale
Square Footage 1,524 sqft
Price per Sqft $232
MLS® Listing ID A2103186
Style 2 Storey
Bedrooms 3
Full Baths 2
Half Baths 1
Originating Board Lethbridge and District
Year Built 2023
Lot Size 1,980 Sqft
Acres 0.05
Property Description
Location
Province AB
County Willow Creek No. 26, M.d. Of
Zoning R
Direction S
Rooms
Other Rooms 1
Basement Full, Unfinished
Interior
Interior Features See Remarks
Heating Forced Air
Cooling None
Flooring Carpet, Laminate
Inclusions New Home Warranty
Appliance Dishwasher, Garage Control(s), Microwave Hood Fan, Refrigerator, Stove(s)
Laundry Lower Level
Exterior
Garage Off Street, Single Garage Detached
Garage Spaces 1.0
Garage Description Off Street, Single Garage Detached
Fence None
Community Features Airport/Runway, Golf, Park, Playground, Pool, Schools Nearby, Shopping Nearby, Sidewalks, Street Lights, Walking/Bike Paths
Roof Type Asphalt Shingle
Porch Front Porch, Rear Porch
Lot Frontage 20.0
Parking Type Off Street, Single Garage Detached
Total Parking Spaces 1
Building
Lot Description Back Yard, Front Yard
Foundation ICF Block
Architectural Style 2 Storey
Level or Stories Two
Structure Type Wood Frame
New Construction Yes
Others
Restrictions None Known
Tax ID 85517188
Ownership Private

"My job is to find and attract mastery-based agents to the office, protect the culture, and make sure everyone is happy! "






