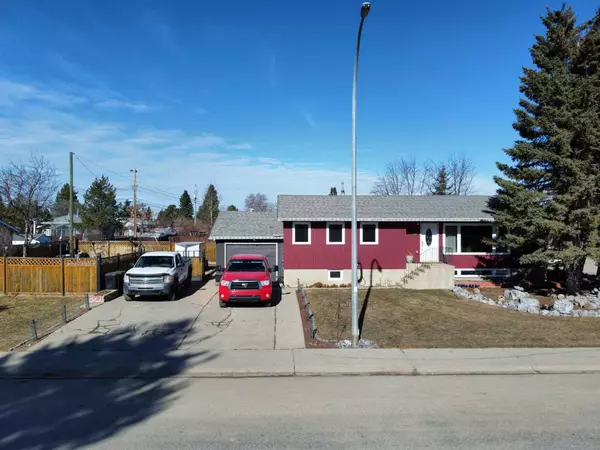
4 Beds
2 Baths
1,137 SqFt
4 Beds
2 Baths
1,137 SqFt
Key Details
Property Type Single Family Home
Sub Type Detached
Listing Status Active
Purchase Type For Sale
Square Footage 1,137 sqft
Price per Sqft $253
MLS® Listing ID A2119092
Style Bungalow
Bedrooms 4
Full Baths 2
Originating Board Alberta West Realtors Association
Year Built 1970
Annual Tax Amount $2,584
Tax Year 2023
Lot Size 8,712 Sqft
Acres 0.2
Property Description
On the main floor, the kitchen was renovated within the last 10 years and features stainless steel appliances including a fridge, stove, range hood microwave, and dishwasher with a cabinet front. The adjacent dining room and living room are perfect for gatherings, and the large front window floods the space with natural light.
Three good-sized bedrooms on the main floor offer comfort and convenience, with the primary bedroom being particularly spacious. The 4-piece main bathroom has been fully renovated, adding a touch of luxury to everyday living.
The basement is 95% finished, boasting a modern 3-piece bathroom, a spacious recreation room perfect for entertaining, a cozy bedroom, and a functional office space. Additional features include under stair storage, a large utility room, and newer washer and dryer.
Outside, the smaller backyard offers a peaceful patio oasis, perfect for enjoying the outdoors in privacy. A large rear mudroom provides additional storage space and convenience.
All wiring has been updated to meet current standards, ensuring safety and efficiency. The brand new furnace provides reliable heating, while the upgraded triple glazed argon filled windows enhance energy efficiency and sound insulation.
The house is equipped with 100 amp service, and both the main electrical panel and garage electrical panel were inspected in November 2022, ensuring safety and compliance with the latest standards. All new electrical throughout the house meets the 2021 electrical code.
With its thoughtful updates, convenient features, and prime location, this house is ready to welcome you home.
Location
Province AB
County Greenview No. 16, M.d. Of
Zoning R-1B
Direction SE
Rooms
Basement Finished, Full
Interior
Interior Features Ceiling Fan(s), Vinyl Windows
Heating High Efficiency
Cooling None
Flooring Ceramic Tile, Laminate, Vinyl
Appliance Dishwasher, Electric Stove, Refrigerator, Washer/Dryer
Laundry Laundry Room
Exterior
Garage Parking Pad, RV Gated, Single Garage Attached
Garage Spaces 1.0
Garage Description Parking Pad, RV Gated, Single Garage Attached
Fence Fenced
Community Features Clubhouse, Fishing, Golf, Lake, Park, Playground, Pool, Schools Nearby, Shopping Nearby, Sidewalks, Street Lights, Walking/Bike Paths
Roof Type Asphalt Shingle
Porch Patio
Lot Frontage 110.01
Parking Type Parking Pad, RV Gated, Single Garage Attached
Total Parking Spaces 3
Building
Lot Description Back Yard, Few Trees
Foundation Poured Concrete
Architectural Style Bungalow
Level or Stories One
Structure Type Concrete,Vinyl Siding,Wood Frame
Others
Restrictions None Known
Tax ID 57867530
Ownership Private

"My job is to find and attract mastery-based agents to the office, protect the culture, and make sure everyone is happy! "






