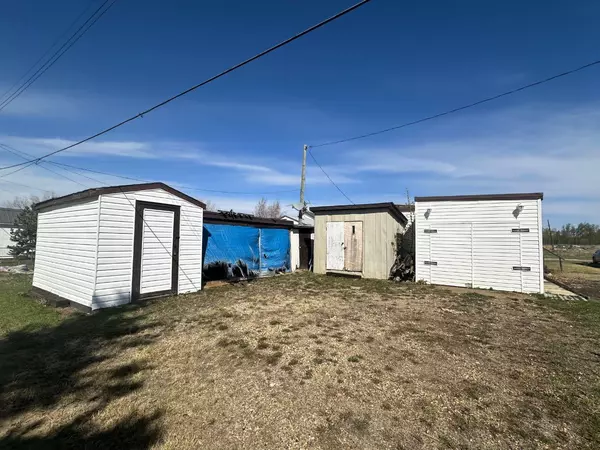
3 Beds
1 Bath
1,203 SqFt
3 Beds
1 Bath
1,203 SqFt
Key Details
Property Type Single Family Home
Sub Type Detached
Listing Status Active
Purchase Type For Sale
Square Footage 1,203 sqft
Price per Sqft $26
MLS® Listing ID A2133223
Style Double Wide Mobile Home
Bedrooms 3
Full Baths 1
Originating Board Grande Prairie
Year Built 1974
Annual Tax Amount $842
Tax Year 2023
Lot Size 0.551 Acres
Acres 0.55
Property Description
Location
Province AB
County Peace No. 135, M.d. Of
Zoning Residential
Direction N
Rooms
Basement None
Interior
Interior Features Bar, Ceiling Fan(s)
Heating Forced Air, Natural Gas
Cooling None
Flooring Laminate, Linoleum
Fireplaces Number 1
Fireplaces Type Wood Burning Stove
Inclusions wood stove, all sheds directly behind the home
Appliance Electric Stove, Freezer, Refrigerator
Laundry In Bathroom, Main Level
Exterior
Garage Parking Pad, Single Garage Attached
Garage Spaces 1.0
Garage Description Parking Pad, Single Garage Attached
Fence None
Community Features Park, Schools Nearby
Roof Type Mixed
Porch Enclosed, See Remarks
Lot Frontage 200.0
Parking Type Parking Pad, Single Garage Attached
Total Parking Spaces 4
Building
Lot Description Back Lane, Garden, Landscaped
Foundation Block
Architectural Style Double Wide Mobile Home
Level or Stories One
Structure Type Vinyl Siding
Others
Restrictions None Known
Tax ID 57632826
Ownership Private

"My job is to find and attract mastery-based agents to the office, protect the culture, and make sure everyone is happy! "






