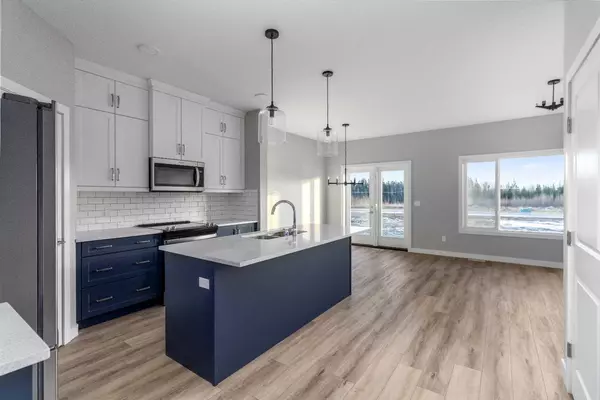
3 Beds
3 Baths
1,552 SqFt
3 Beds
3 Baths
1,552 SqFt
Key Details
Property Type Single Family Home
Sub Type Detached
Listing Status Active
Purchase Type For Sale
Square Footage 1,552 sqft
Price per Sqft $296
Subdivision Henning Ridge
MLS® Listing ID A2136256
Style 2 Storey
Bedrooms 3
Full Baths 2
Half Baths 1
Originating Board Fort McMurray
Year Built 2023
Annual Tax Amount $433
Tax Year 2023
Lot Size 5,022 Sqft
Acres 0.12
Property Description
Location
Province AB
County Wood Buffalo
Area Fm Se
Zoning R1
Direction W
Rooms
Other Rooms 1
Basement Full, Unfinished
Interior
Interior Features Built-in Features, Crown Molding, Kitchen Island, No Animal Home, No Smoking Home, Open Floorplan, Pantry, Quartz Counters, See Remarks, Tankless Hot Water, Vinyl Windows, Walk-In Closet(s)
Heating Forced Air, Natural Gas
Cooling None
Flooring Ceramic Tile, Vinyl Plank
Inclusions FRIDGE, STOVE, DISHWASHER, WASHER, DRYER, MICROWAVE, 10 YEAR ALBERTA NEW HOME WARRANTY, FRONT LANDSCAPING AND DRIVEWAY, GARAGE DOOR OPENER
Appliance Dishwasher, Dryer, Microwave, Microwave Hood Fan, Oven, Stove(s), Tankless Water Heater, Washer/Dryer
Laundry Upper Level
Exterior
Garage Double Garage Attached, Garage Door Opener
Garage Spaces 2.0
Garage Description Double Garage Attached, Garage Door Opener
Fence None
Community Features Golf, Street Lights, Walking/Bike Paths
Roof Type Asphalt Shingle
Porch None
Lot Frontage 42.55
Parking Type Double Garage Attached, Garage Door Opener
Total Parking Spaces 4
Building
Lot Description Back Yard, Front Yard, Lawn, Landscaped, On Golf Course
Foundation Poured Concrete
Architectural Style 2 Storey
Level or Stories Two
Structure Type Vinyl Siding
New Construction Yes
Others
Restrictions None Known
Tax ID 83298010
Ownership Private

"My job is to find and attract mastery-based agents to the office, protect the culture, and make sure everyone is happy! "






