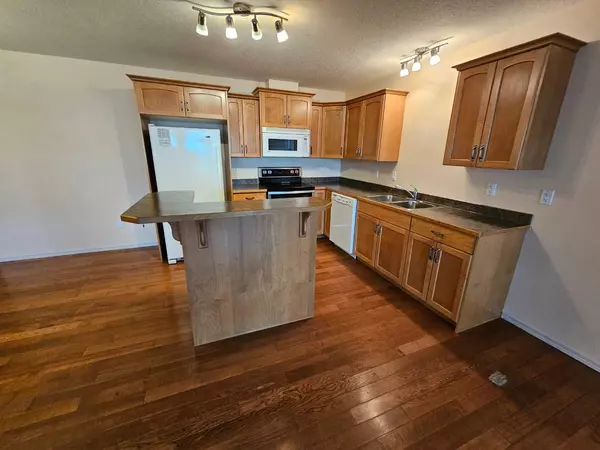
2 Beds
1 Bath
849 SqFt
2 Beds
1 Bath
849 SqFt
Key Details
Property Type Single Family Home
Sub Type Semi Detached (Half Duplex)
Listing Status Active
Purchase Type For Sale
Square Footage 849 sqft
Price per Sqft $205
MLS® Listing ID A2138473
Style Bungalow,Side by Side
Bedrooms 2
Full Baths 1
Condo Fees $255
Originating Board Central Alberta
Year Built 2004
Annual Tax Amount $2,452
Tax Year 2023
Property Description
Location
Province AB
County Lac Ste. Anne County
Zoning R2
Direction W
Rooms
Basement None
Interior
Interior Features No Animal Home, No Smoking Home, See Remarks, Vinyl Windows
Heating Forced Air, Natural Gas
Cooling None
Flooring Hardwood, Linoleum
Appliance Dishwasher, Electric Stove, Refrigerator, Washer/Dryer
Laundry Laundry Room
Exterior
Garage Single Garage Attached
Garage Spaces 1.0
Garage Description Single Garage Attached
Fence None
Community Features None
Amenities Available None
Roof Type Asphalt,Asphalt Shingle
Porch Front Porch, Patio
Parking Type Single Garage Attached
Total Parking Spaces 2
Building
Lot Description Low Maintenance Landscape, Landscaped
Foundation Poured Concrete
Architectural Style Bungalow, Side by Side
Level or Stories One
Structure Type Wood Frame
Others
HOA Fee Include Amenities of HOA/Condo,Maintenance Grounds,Reserve Fund Contributions
Restrictions None Known
Tax ID 57753880
Ownership Private
Pets Description Yes

"My job is to find and attract mastery-based agents to the office, protect the culture, and make sure everyone is happy! "






