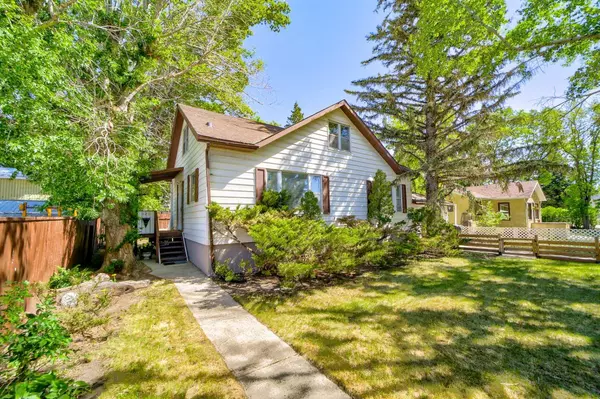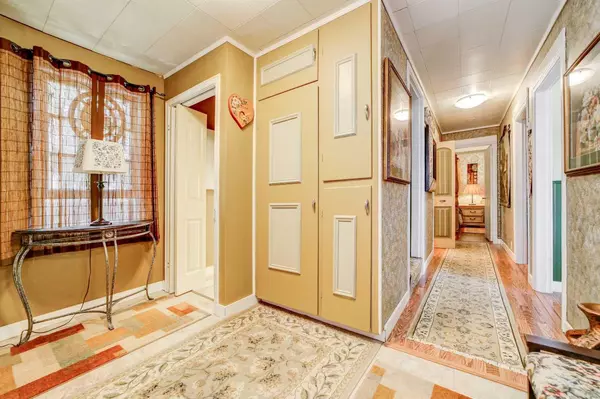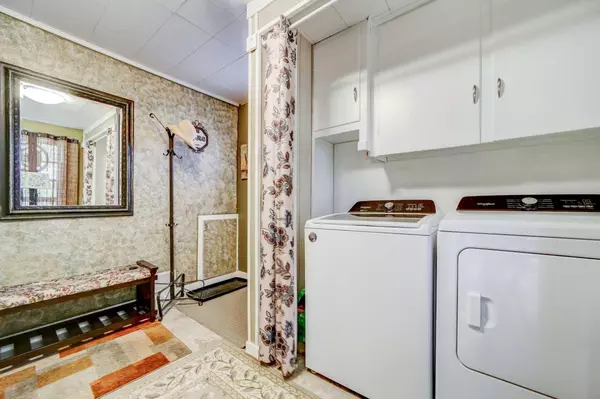
3 Beds
3 Baths
2,065 SqFt
3 Beds
3 Baths
2,065 SqFt
Key Details
Property Type Single Family Home
Sub Type Detached
Listing Status Active
Purchase Type For Sale
Square Footage 2,065 sqft
Price per Sqft $157
MLS® Listing ID A2140576
Style 2 Storey
Bedrooms 3
Full Baths 3
Originating Board Lethbridge and District
Year Built 1947
Annual Tax Amount $1,526
Tax Year 2024
Lot Size 7,440 Sqft
Acres 0.17
Lot Dimensions 62X120
Property Description
Location
Province AB
County Warner No. 5, County Of
Zoning C-1
Direction S
Rooms
Basement Finished, Full
Interior
Interior Features Kitchen Island, Laminate Counters
Heating Forced Air
Cooling None
Flooring Carpet, Hardwood, Laminate
Inclusions 2 ELECTRIC HEATERS
Appliance Dishwasher, Dryer, Microwave, Refrigerator, Stove(s), Washer
Laundry Main Level
Exterior
Garage Off Street, Single Garage Attached
Garage Spaces 1.0
Garage Description Off Street, Single Garage Attached
Fence Fenced
Community Features Airport/Runway, Clubhouse, Fishing, Golf, Other, Park, Playground, Pool, Schools Nearby, Shopping Nearby, Sidewalks, Street Lights
Roof Type Asphalt Shingle
Porch Side Porch
Lot Frontage 62.0
Parking Type Off Street, Single Garage Attached
Total Parking Spaces 2
Building
Lot Description Back Yard, Front Yard, Lawn, Landscaped
Foundation Block, Poured Concrete
Architectural Style 2 Storey
Level or Stories Two
Structure Type Other,Wood Frame
Others
Restrictions None Known
Tax ID 57143037
Ownership Private

"My job is to find and attract mastery-based agents to the office, protect the culture, and make sure everyone is happy! "






