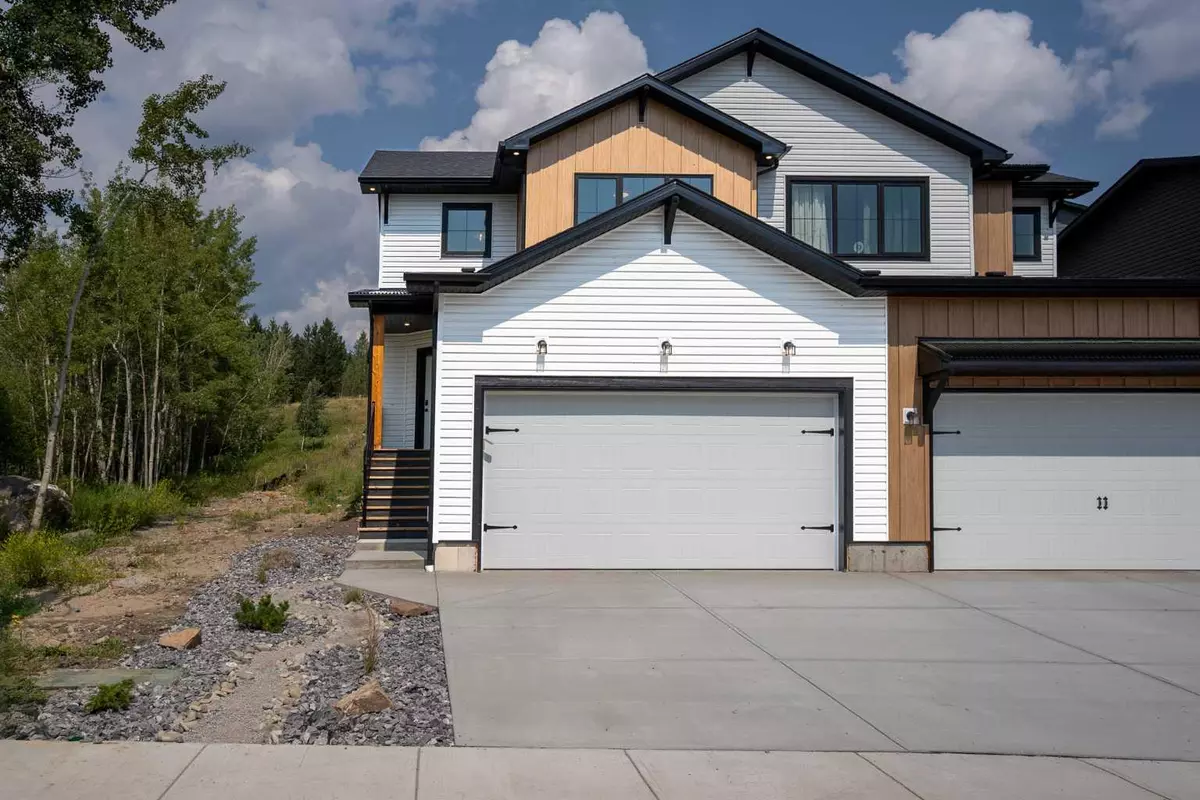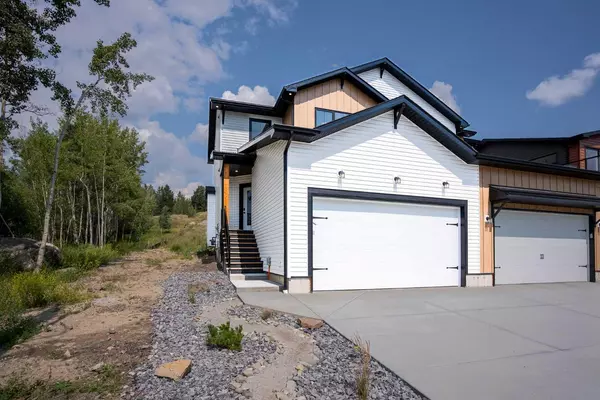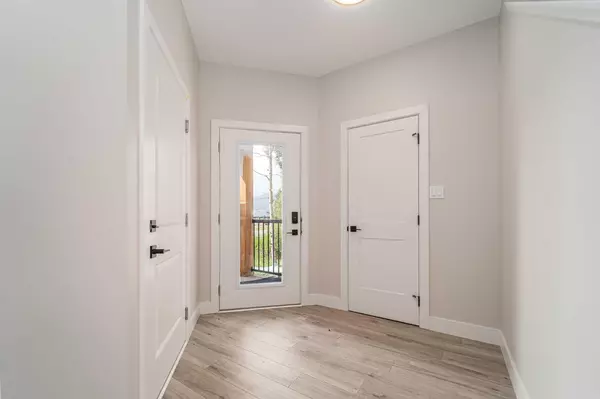
3 Beds
3 Baths
1,446 SqFt
3 Beds
3 Baths
1,446 SqFt
Key Details
Property Type Single Family Home
Sub Type Detached
Listing Status Active
Purchase Type For Sale
Square Footage 1,446 sqft
Price per Sqft $390
MLS® Listing ID A2140652
Style 2 Storey,Side by Side
Bedrooms 3
Full Baths 2
Half Baths 1
Originating Board Lethbridge and District
Year Built 2024
Lot Size 2,900 Sqft
Acres 0.07
Property Description
Step inside to discover a functional floor plan that flows seamlessly, making it ideal for entertaining. The main floor features an open concept layout with a spacious living area and a gourmet kitchen boasting quartz countertops and an impressive walk-in pantry. Whether you're hosting a dinner party or enjoying a quiet evening at home, this space is sure to impress.
Upstairs, you'll find three generously sized bedrooms, including the luxurious primary bedroom. This sanctuary features a large walk-in closet and a 3-piece ensuite complete with a walk-in shower, offering a perfect retreat at the end of the day. An attached double car garage adds convenience and ample storage.
Experience the perfect combination of comfort and style in this stunning home, where the beauty of the Crowsnest Pass is your daily backdrop.
Location
Province AB
County Crowsnest Pass
Zoning Residential
Direction S
Rooms
Other Rooms 1
Basement Full, Unfinished
Interior
Interior Features Kitchen Island, Quartz Counters
Heating Forced Air
Cooling None
Flooring Carpet, Laminate, Tile
Fireplaces Number 1
Fireplaces Type Electric
Appliance Dishwasher, Microwave, Refrigerator, Stove(s)
Laundry Main Level
Exterior
Garage Double Garage Attached
Garage Spaces 2.0
Garage Description Double Garage Attached
Fence None
Community Features Park, Sidewalks, Street Lights
Roof Type Asphalt Shingle
Porch None
Lot Frontage 29.0
Parking Type Double Garage Attached
Total Parking Spaces 4
Building
Lot Description Back Yard
Foundation Poured Concrete
Architectural Style 2 Storey, Side by Side
Level or Stories Two
Structure Type Composite Siding
New Construction Yes
Others
Restrictions None Known
Ownership Private

"My job is to find and attract mastery-based agents to the office, protect the culture, and make sure everyone is happy! "






