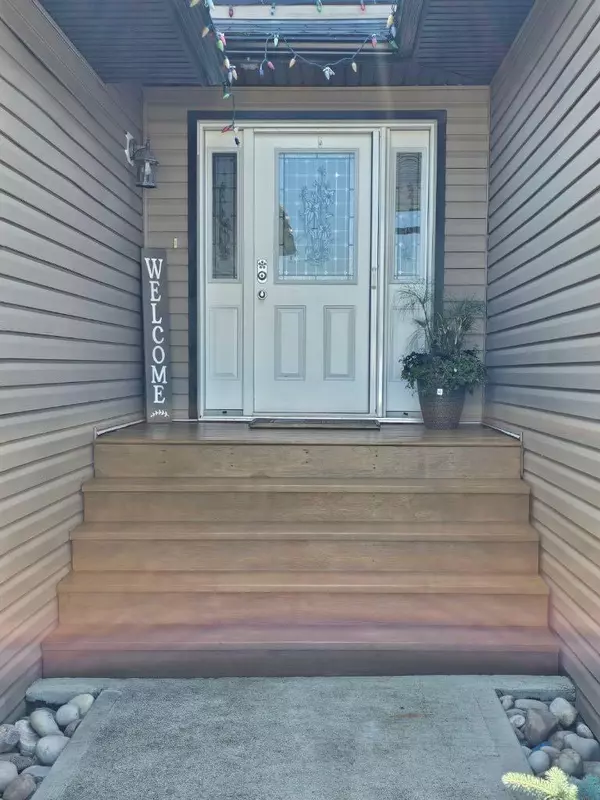
6 Beds
3 Baths
1,675 SqFt
6 Beds
3 Baths
1,675 SqFt
Key Details
Property Type Single Family Home
Sub Type Detached
Listing Status Active
Purchase Type For Sale
Square Footage 1,675 sqft
Price per Sqft $307
Subdivision Lac La Biche
MLS® Listing ID A2143542
Style Bungalow
Bedrooms 6
Full Baths 3
Originating Board Fort McMurray
Year Built 2005
Annual Tax Amount $3,004
Tax Year 2024
Lot Size 7,091 Sqft
Acres 0.16
Property Description
Location
Province AB
County Lac La Biche County
Zoning Residential
Direction NW
Rooms
Other Rooms 1
Basement Separate/Exterior Entry, Finished, Full, Walk-Out To Grade
Interior
Interior Features Ceiling Fan(s), Closet Organizers, High Ceilings
Heating Forced Air
Cooling None
Flooring Carpet, Tile, Wood
Fireplaces Number 2
Fireplaces Type Basement, Brick Facing, Gas, Kitchen, Living Room
Inclusions NA
Appliance Dishwasher, Electric Stove, Refrigerator, Washer/Dryer
Laundry Laundry Room
Exterior
Garage Double Garage Attached
Garage Spaces 2.0
Garage Description Double Garage Attached
Fence None
Community Features Schools Nearby, Sidewalks, Street Lights
Roof Type Asphalt Shingle
Porch Deck
Lot Frontage 61.03
Parking Type Double Garage Attached
Total Parking Spaces 4
Building
Lot Description Back Yard, Backs on to Park/Green Space, Conservation, Environmental Reserve, Landscaped
Foundation ICF Block
Architectural Style Bungalow
Level or Stories One
Structure Type Mixed
Others
Restrictions None Known
Tax ID 56785383
Ownership Private

"My job is to find and attract mastery-based agents to the office, protect the culture, and make sure everyone is happy! "






