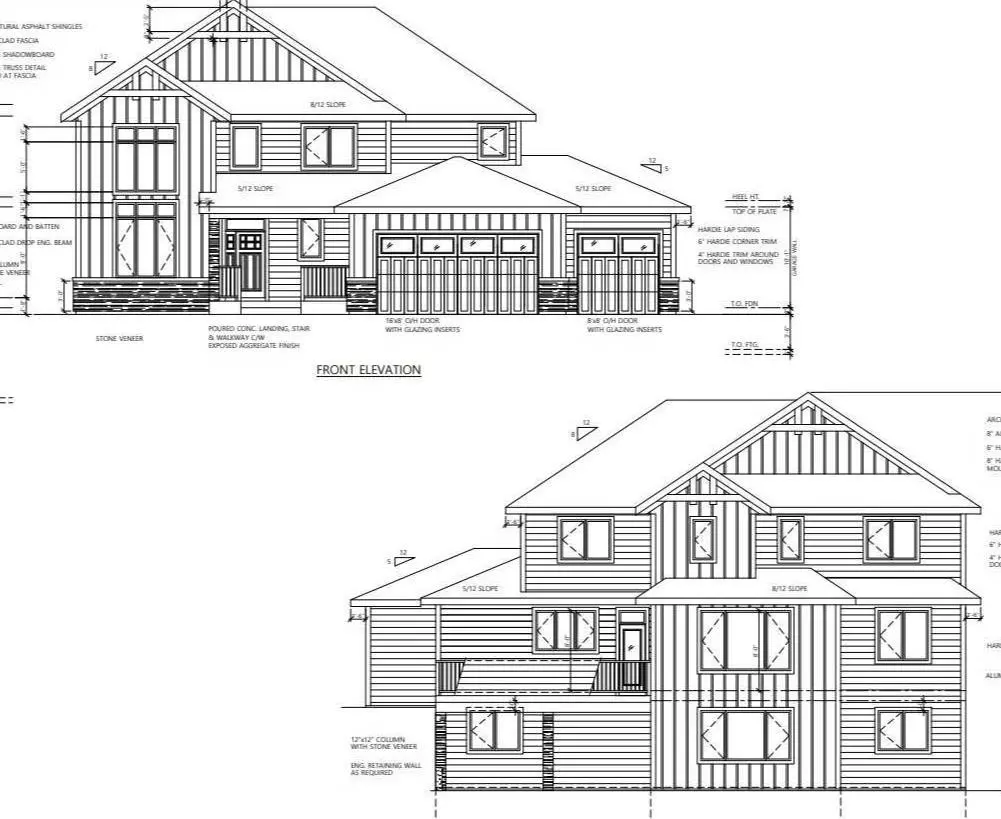
7 Beds
6 Baths
2,812 SqFt
7 Beds
6 Baths
2,812 SqFt
Key Details
Property Type Single Family Home
Sub Type Detached
Listing Status Active
Purchase Type For Sale
Square Footage 2,812 sqft
Price per Sqft $350
Subdivision Lakes Of Muirfield
MLS® Listing ID A2145563
Style 2 Storey
Bedrooms 7
Full Baths 5
Half Baths 1
HOA Fees $85/mo
HOA Y/N 1
Originating Board Calgary
Year Built 2024
Lot Size 6,119 Sqft
Acres 0.14
Lot Dimensions 79 x 92
Property Description
The upper floor houses four generously sized bedrooms, each offering plenty of closet space and large windows that provide natural light and views of the surrounding landscape. The primary suite is a luxurious retreat, featuring a spacious walk-in closet and an en-suite bathroom with a soaking tub, a separate shower, and dual vanities. The additional three bedrooms on this level share well-appointed bathrooms with modern fixtures and ample storage space.
The walk-out basement significantly enhances the living space of this home. It includes a large recreation room that opens to the backyard, making it ideal for entertaining. The basement also features two additional bedrooms, which can be used as guest quarters, an in-law suite, or private spaces for older children. These bedrooms have easy access to a full bathroom, ensuring comfort and convenience for all occupants.
This home is designed with comfort and convenience in mind, offering luxurious living spaces, modern amenities, and thoughtful details throughout. With its spacious layout and high-end features, it provides a perfect blend of elegance and functionality for any discerning homeowner.
Photos are from previous build.
Location
Province AB
County Wheatland County
Zoning R-1
Direction N
Rooms
Other Rooms 1
Basement Finished, Full, Walk-Out To Grade
Interior
Interior Features Breakfast Bar, Built-in Features, Closet Organizers
Heating Forced Air, Natural Gas
Cooling None
Flooring Carpet, Tile, Vinyl Plank
Inclusions None
Appliance Built-In Oven, Dishwasher, Dryer, Garage Control(s), Gas Cooktop, Microwave, Refrigerator, Washer/Dryer
Laundry Laundry Room, Sink, Upper Level
Exterior
Garage Aggregate, Garage Door Opener, Insulated, Oversized, Triple Garage Attached
Garage Spaces 3.0
Garage Description Aggregate, Garage Door Opener, Insulated, Oversized, Triple Garage Attached
Fence None
Community Features Clubhouse, Golf, Park, Playground, Schools Nearby, Shopping Nearby, Sidewalks, Street Lights, Walking/Bike Paths
Amenities Available Clubhouse, Golf Course, Park, Playground, Recreation Facilities
Waterfront Description Canal Access
Roof Type Asphalt Shingle
Porch Balcony(s), Front Porch
Lot Frontage 79.01
Parking Type Aggregate, Garage Door Opener, Insulated, Oversized, Triple Garage Attached
Exposure N
Total Parking Spaces 6
Building
Lot Description Back Yard, Backs on to Park/Green Space, Close to Clubhouse, Creek/River/Stream/Pond, No Neighbours Behind
Foundation Poured Concrete
Architectural Style 2 Storey
Level or Stories Two
Structure Type Cement Fiber Board,Stone,Wood Frame
New Construction Yes
Others
Restrictions Architectural Guidelines
Ownership Private

"My job is to find and attract mastery-based agents to the office, protect the culture, and make sure everyone is happy! "






