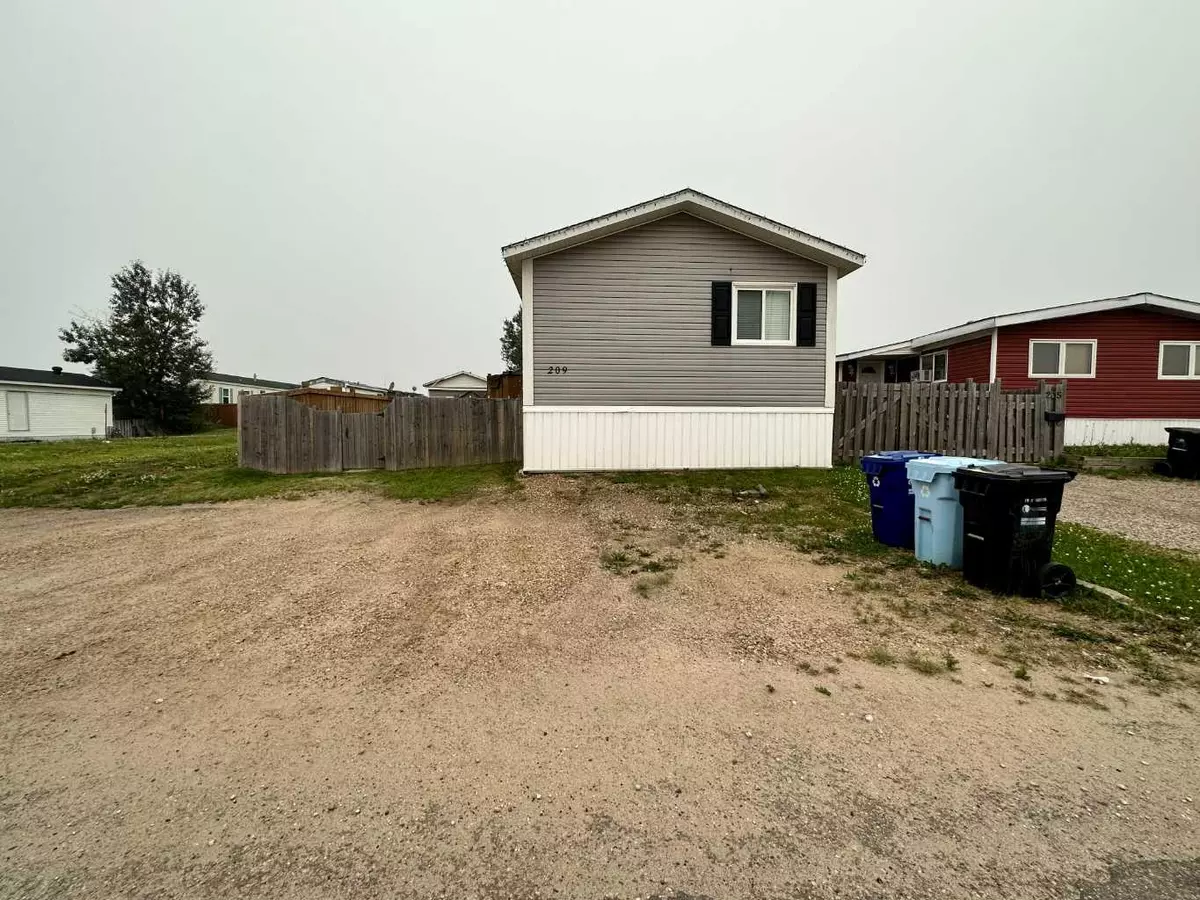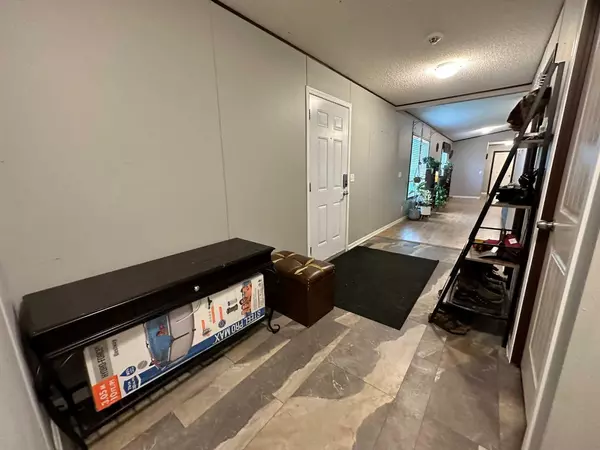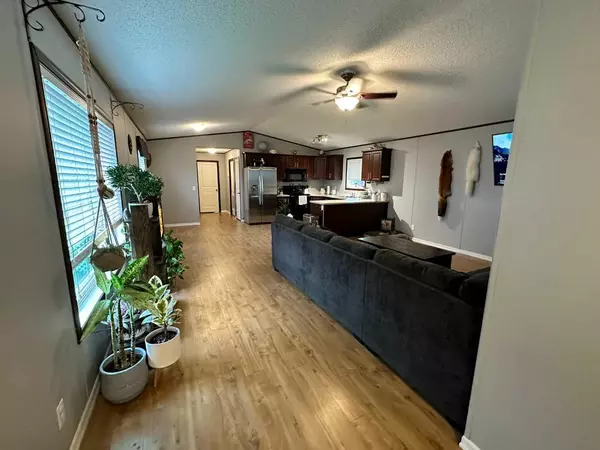
4 Beds
2 Baths
1,403 SqFt
4 Beds
2 Baths
1,403 SqFt
Key Details
Property Type Single Family Home
Sub Type Detached
Listing Status Active
Purchase Type For Sale
Square Footage 1,403 sqft
Price per Sqft $235
Subdivision Gregoire Park
MLS® Listing ID A2146557
Style Mobile
Bedrooms 4
Full Baths 2
Condo Fees $290
Originating Board Fort McMurray
Year Built 2011
Annual Tax Amount $1,148
Tax Year 2024
Lot Size 4,663 Sqft
Acres 0.11
Property Description
Location
Province AB
County Wood Buffalo
Area Fm Southeast
Zoning RMH-2
Direction S
Rooms
Other Rooms 1
Basement None
Interior
Interior Features Open Floorplan
Heating Forced Air
Cooling None
Flooring Vinyl Plank
Inclusions Refrigerator, Stove(s), Microwave, Dishwasher, &Washer/Dryer
Appliance Dishwasher, Microwave, Refrigerator, Stove(s), Washer/Dryer
Laundry Laundry Room
Exterior
Garage Off Street
Garage Description Off Street
Fence Fenced
Community Features Other, Park, Schools Nearby, Shopping Nearby
Amenities Available Other
Roof Type Asphalt Shingle
Porch See Remarks
Parking Type Off Street
Total Parking Spaces 4
Building
Lot Description Back Yard, See Remarks
Foundation Piling(s)
Architectural Style Mobile
Level or Stories One
Structure Type Vinyl Siding
Others
HOA Fee Include Professional Management,Reserve Fund Contributions,Snow Removal,Trash
Restrictions None Known
Tax ID 92009762
Ownership Private
Pets Description Yes

"My job is to find and attract mastery-based agents to the office, protect the culture, and make sure everyone is happy! "






