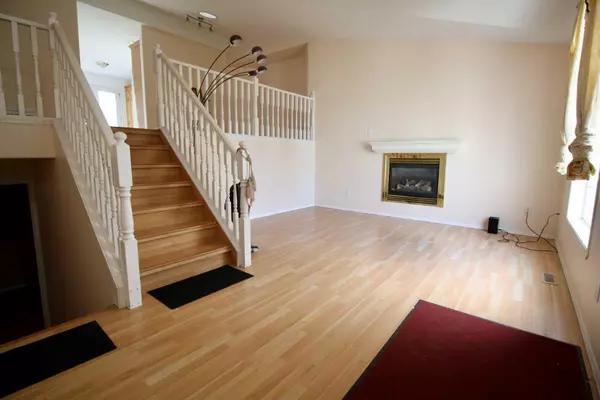
6 Beds
3 Baths
1,291 SqFt
6 Beds
3 Baths
1,291 SqFt
Key Details
Property Type Single Family Home
Sub Type Detached
Listing Status Active
Purchase Type For Sale
Square Footage 1,291 sqft
Price per Sqft $247
MLS® Listing ID A2146170
Style Bungalow
Bedrooms 6
Full Baths 3
Originating Board Grande Prairie
Year Built 1997
Annual Tax Amount $3,647
Tax Year 2024
Lot Size 5,039 Sqft
Acres 0.12
Property Description
Location
Province AB
County Mackenzie County
Zoning R-1
Direction W
Rooms
Other Rooms 1
Basement Finished, Full
Interior
Interior Features Pantry, Storage
Heating Forced Air
Cooling None
Flooring Laminate, Linoleum
Fireplaces Number 1
Fireplaces Type Gas, Living Room
Appliance Dishwasher, Dryer, Electric Stove, Refrigerator, Washer
Laundry In Basement
Exterior
Garage Parking Pad
Garage Spaces 2.0
Garage Description Parking Pad
Fence Fenced
Community Features Shopping Nearby
Roof Type Asphalt Shingle
Porch Deck
Lot Frontage 13.0
Parking Type Parking Pad
Total Parking Spaces 4
Building
Lot Description Back Lane, Back Yard, Front Yard
Foundation Poured Concrete
Architectural Style Bungalow
Level or Stories One
Structure Type Vinyl Siding
Others
Restrictions None Known
Tax ID 56260050
Ownership Private

"My job is to find and attract mastery-based agents to the office, protect the culture, and make sure everyone is happy! "






