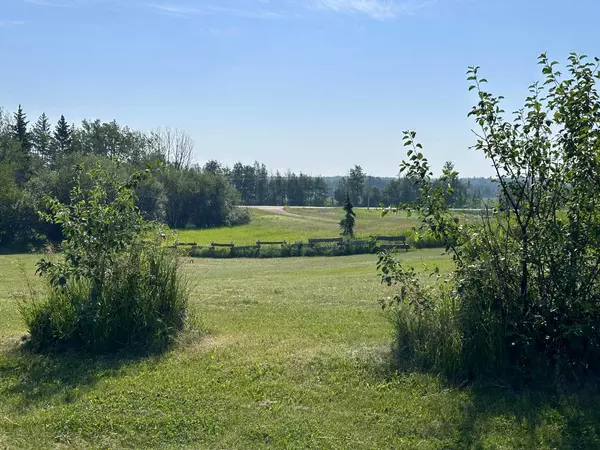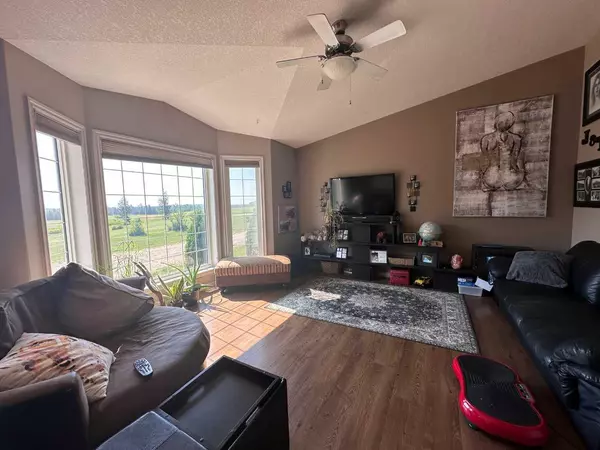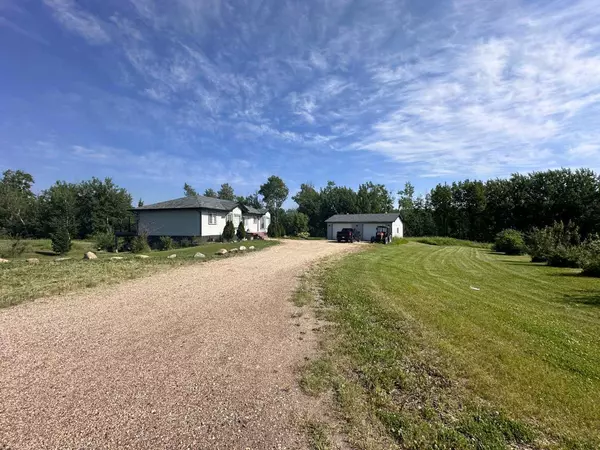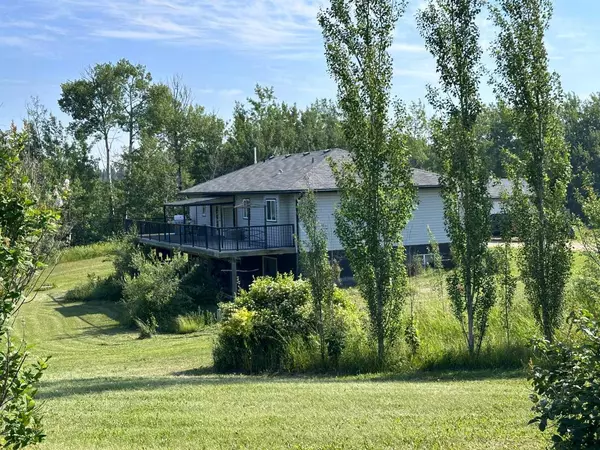
4 Beds
4 Baths
1,614 SqFt
4 Beds
4 Baths
1,614 SqFt
Key Details
Property Type Single Family Home
Sub Type Detached
Listing Status Active
Purchase Type For Sale
Square Footage 1,614 sqft
Price per Sqft $402
MLS® Listing ID A2149159
Style 2 Storey,Acreage with Residence
Bedrooms 4
Full Baths 3
Half Baths 1
Originating Board Fort McMurray
Year Built 2012
Annual Tax Amount $2,534
Tax Year 2024
Lot Size 64.050 Acres
Acres 64.05
Property Description
Location
Province AB
County Lac La Biche County
Zoning RS Residential
Direction SE
Rooms
Other Rooms 1
Basement Finished, Full, Walk-Out To Grade
Interior
Interior Features Bar, Kitchen Island, Laminate Counters, Open Floorplan, Pantry, Walk-In Closet(s)
Heating In Floor, Forced Air, Natural Gas
Cooling None
Flooring Ceramic Tile, Laminate, Linoleum
Appliance Dishwasher, Electric Stove, Refrigerator, Washer/Dryer
Laundry Laundry Room
Exterior
Garage Double Garage Detached
Garage Spaces 2.0
Garage Description Double Garage Detached
Fence Partial
Community Features Fishing, Lake
Roof Type Asphalt Shingle
Porch Deck
Parking Type Double Garage Detached
Building
Lot Description Back Yard, Creek/River/Stream/Pond, Farm, Few Trees, Front Yard, Lawn, Gentle Sloping, No Neighbours Behind, Many Trees, Private, Secluded
Foundation ICF Block
Architectural Style 2 Storey, Acreage with Residence
Level or Stories One
Structure Type Wood Frame
Others
Restrictions Call Lister
Tax ID 57123836
Ownership Private

"My job is to find and attract mastery-based agents to the office, protect the culture, and make sure everyone is happy! "






