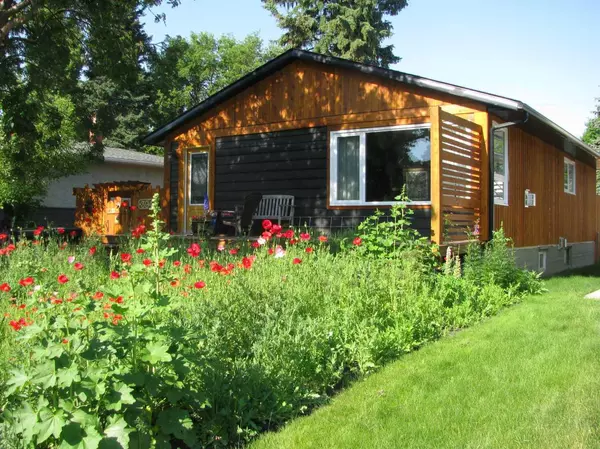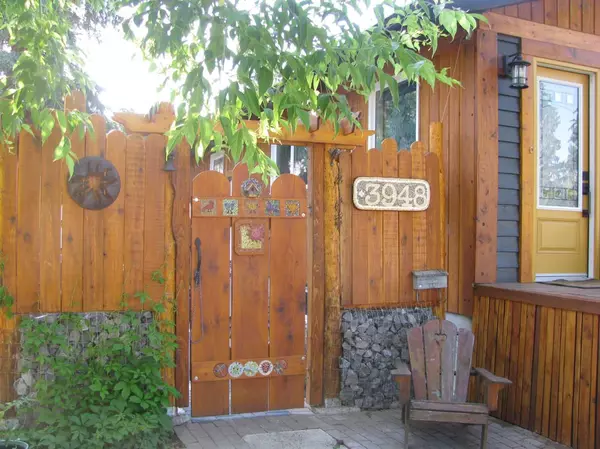
2 Beds
1 Bath
1,054 SqFt
2 Beds
1 Bath
1,054 SqFt
Key Details
Property Type Single Family Home
Sub Type Detached
Listing Status Active
Purchase Type For Sale
Square Footage 1,054 sqft
Price per Sqft $379
Subdivision Grandview
MLS® Listing ID A2148856
Style Bungalow
Bedrooms 2
Full Baths 1
Originating Board Calgary
Year Built 1979
Annual Tax Amount $2,489
Tax Year 2024
Lot Size 6,150 Sqft
Acres 0.14
Property Description
Location
Province AB
County Red Deer
Zoning R1
Direction E
Rooms
Basement Full, Partially Finished
Interior
Interior Features Central Vacuum
Heating Electric, Forced Air, Natural Gas
Cooling None
Flooring Ceramic Tile, Hardwood
Fireplaces Number 2
Fireplaces Type Free Standing, Gas, Tile
Appliance Electric Stove, Microwave Hood Fan, Refrigerator, Washer/Dryer
Laundry Main Level
Exterior
Garage Concrete Driveway, Driveway, Parking Pad
Garage Description Concrete Driveway, Driveway, Parking Pad
Fence Fenced
Community Features Other
Roof Type Asphalt Shingle
Porch Deck, See Remarks
Lot Frontage 15.23
Parking Type Concrete Driveway, Driveway, Parking Pad
Total Parking Spaces 1
Building
Lot Description Back Lane
Foundation Poured Concrete
Architectural Style Bungalow
Level or Stories One
Structure Type Wood Frame
Others
Restrictions None Known
Tax ID 91170650
Ownership Private

"My job is to find and attract mastery-based agents to the office, protect the culture, and make sure everyone is happy! "






