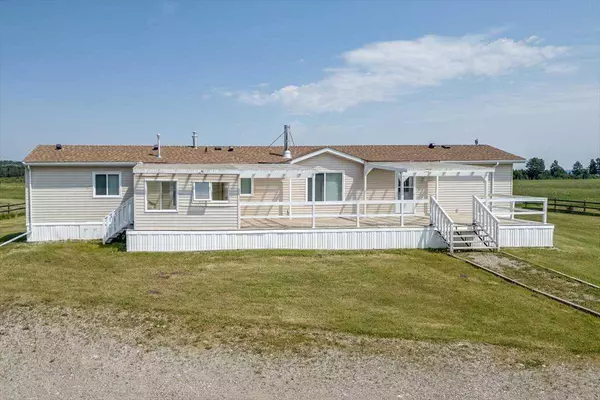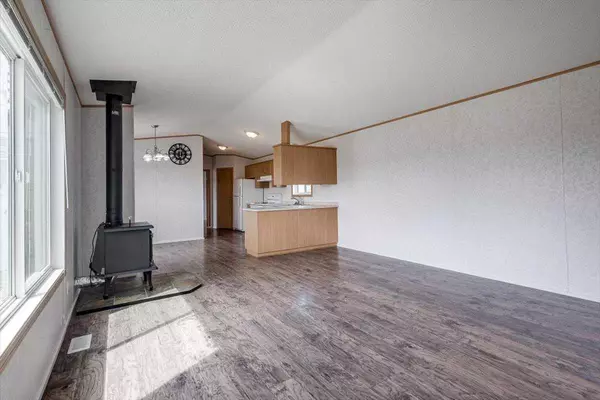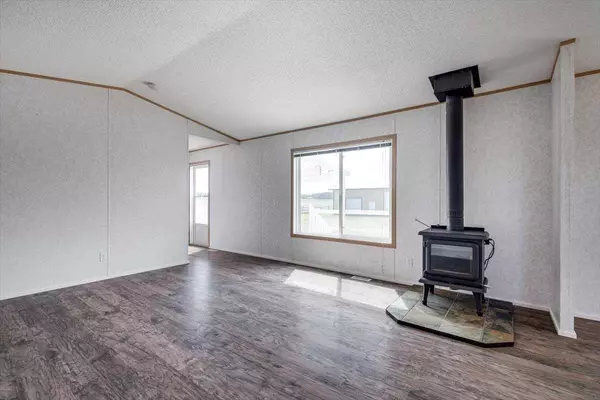
3 Beds
2 Baths
1,218 SqFt
3 Beds
2 Baths
1,218 SqFt
Key Details
Property Type Single Family Home
Sub Type Detached
Listing Status Active
Purchase Type For Sale
Square Footage 1,218 sqft
Price per Sqft $533
MLS® Listing ID A2150687
Style Acreage with Residence,Mobile
Bedrooms 3
Full Baths 2
Originating Board Central Alberta
Year Built 2008
Annual Tax Amount $2,678
Tax Year 2024
Lot Size 17.000 Acres
Acres 17.0
Property Description
Step inside this move-in ready manufactured home and immediately feel at ease in the spacious, open-plan layout. The living, dining, and kitchen areas flow effortlessly together, creating an inviting space that's perfect for both relaxing and entertaining. Picture yourself unwinding or enjoying a morning coffee by the woodburning fireplace in the winter or in summer, sit on the massive deck all while taking in the breathtaking views and the serene beauty of the surrounding farmland. Complete with a large porch/sunroom off the back entrance great for extra space and storage.
One of the standout features of this property is the incredible heated shop, a versatile 31’x 48' space that's perfect for all your needs. Whether you're into woodworking, need extra storage, or dream of a home-based business, this shop has you covered. And with 17 acres at your disposal, there's no limit to what you can create. Build additional structures, start a garden, or pasture animals—the choice is yours in this expansive outdoor paradise.
Location is everything, and this property offers the best of both worlds. While you bask in the tranquility of country life, you're still just minutes away from the conveniences of Sundre. Enjoy easy access to shops, schools, and services without sacrificing the peace and quiet you crave.
This is more than just a home; it's a lifestyle. Whether you're looking for a family home, a hobby farm, or a peaceful retreat, this property has it all. Purchase price may be subject to GST.
Location
Province AB
County Mountain View County
Zoning AG
Direction SW
Rooms
Other Rooms 1
Basement None
Interior
Interior Features Open Floorplan, Pantry, See Remarks
Heating Forced Air, Propane
Cooling None
Flooring Carpet, Laminate
Fireplaces Number 1
Fireplaces Type Wood Burning Stove
Inclusions Shed, propane tank, ride on lawn mower
Appliance Dishwasher, Range Hood, Refrigerator, Stove(s), Washer/Dryer
Laundry Laundry Room
Exterior
Garage Double Garage Detached
Garage Spaces 2.0
Garage Description Double Garage Detached
Fence Fenced
Community Features None
Roof Type Asphalt Shingle
Porch Deck
Parking Type Double Garage Detached
Building
Lot Description Creek/River/Stream/Pond, Few Trees, Lawn, Pasture, See Remarks
Foundation Block, Piling(s)
Sewer Septic Field, Septic Tank
Water Well
Architectural Style Acreage with Residence, Mobile
Level or Stories One
Structure Type Mixed
Others
Restrictions None Known
Ownership Private

"My job is to find and attract mastery-based agents to the office, protect the culture, and make sure everyone is happy! "






