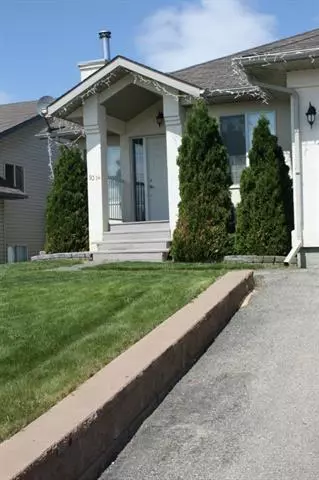
4 Beds
3 Baths
1,451 SqFt
4 Beds
3 Baths
1,451 SqFt
Key Details
Property Type Single Family Home
Sub Type Detached
Listing Status Active
Purchase Type For Sale
Square Footage 1,451 sqft
Price per Sqft $275
Subdivision Lac La Biche
MLS® Listing ID A2151688
Style Bungalow
Bedrooms 4
Full Baths 3
Originating Board Fort McMurray
Year Built 2002
Annual Tax Amount $2,384
Tax Year 2024
Lot Size 6,241 Sqft
Acres 0.14
Lot Dimensions 52.00X118.00
Property Description
Location
Province AB
County Lac La Biche County
Zoning residential
Direction S
Rooms
Other Rooms 1
Basement Finished, Full
Interior
Interior Features French Door, Pantry, Soaking Tub, Storage, Vaulted Ceiling(s)
Heating Forced Air, Natural Gas
Cooling None
Flooring Carpet, Laminate, Linoleum, Slate, Tile
Fireplaces Number 1
Fireplaces Type Living Room, Wood Burning
Inclusions fridge, stove, dishwasher, washer, dryer, window coverings,
Appliance Electric Stove, Refrigerator
Laundry In Hall, Main Level
Exterior
Garage Double Garage Attached, Driveway, Gravel Driveway, Heated Garage
Garage Spaces 2.0
Garage Description Double Garage Attached, Driveway, Gravel Driveway, Heated Garage
Fence Fenced
Community Features Airport/Runway, Fishing, Lake, Playground, Pool, Schools Nearby, Sidewalks, Street Lights, Walking/Bike Paths
Utilities Available Cable Available, Electricity Available, Natural Gas Available, Phone Available
Roof Type Asphalt Shingle
Porch Deck
Lot Frontage 52.0
Parking Type Double Garage Attached, Driveway, Gravel Driveway, Heated Garage
Total Parking Spaces 2
Building
Lot Description Landscaped, Standard Shaped Lot
Foundation Poured Concrete
Sewer Sewer
Water Public
Architectural Style Bungalow
Level or Stories One
Structure Type Stucco
Others
Restrictions None Known
Tax ID 56785622
Ownership Private

"My job is to find and attract mastery-based agents to the office, protect the culture, and make sure everyone is happy! "






