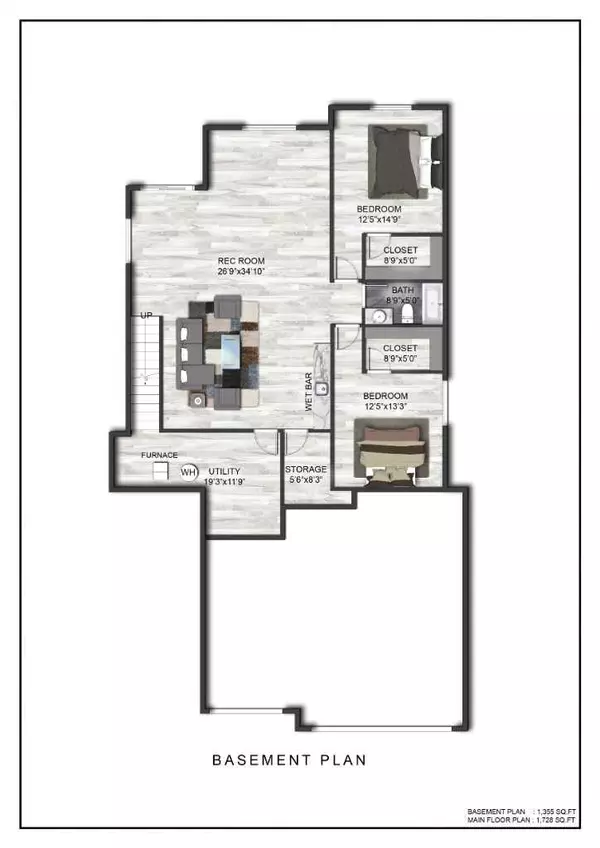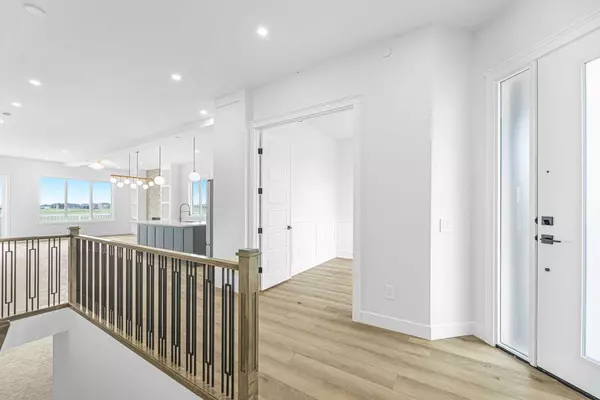
5 Beds
3 Baths
1,728 SqFt
5 Beds
3 Baths
1,728 SqFt
Key Details
Property Type Single Family Home
Sub Type Detached
Listing Status Active
Purchase Type For Sale
Square Footage 1,728 sqft
Price per Sqft $483
Subdivision Lakes Of Muirfield
MLS® Listing ID A2151246
Style Bungalow
Bedrooms 5
Full Baths 3
HOA Fees $85/mo
HOA Y/N 1
Originating Board Calgary
Year Built 2024
Tax Year 2024
Lot Size 6,382 Sqft
Acres 0.15
Property Description
Outside, the front yard will have the sod installed, so less for you to do…just move in and enjoy. This 5-bedroom walk-out bungalow on the canal is more than just a house; it's a sanctuary designed for both relaxation and entertainment, offering the perfect blend of luxury and functionality. Close to Calgary, Chestermere, and Strathmore.
Location
Province AB
County Wheatland County
Zoning R-1
Direction NW
Rooms
Other Rooms 1
Basement Separate/Exterior Entry, Finished, Full, Walk-Out To Grade
Interior
Interior Features Built-in Features, Closet Organizers, Double Vanity, Kitchen Island, No Animal Home, No Smoking Home, Open Floorplan, Pantry, Quartz Counters, Recessed Lighting, Storage, Walk-In Closet(s), Wet Bar
Heating Forced Air, Natural Gas
Cooling None
Flooring Carpet, Tile, Vinyl Plank
Fireplaces Number 2
Fireplaces Type Electric, Family Room, Gas, Recreation Room, Tile
Appliance Dishwasher, Dryer, Garage Control(s), Gas Cooktop, Microwave, Oven, Range Hood, Refrigerator, Washer
Laundry Main Level, Sink
Exterior
Garage Driveway, Garage Door Opener, Insulated, Oversized, Triple Garage Attached
Garage Spaces 3.0
Garage Description Driveway, Garage Door Opener, Insulated, Oversized, Triple Garage Attached
Fence None
Community Features Clubhouse, Golf, Park, Playground, Schools Nearby, Shopping Nearby, Sidewalks, Street Lights
Amenities Available Clubhouse, Golf Course, Park, Playground, Recreation Facilities, RV/Boat Storage
Waterfront Description Canal Access,Canal Front
Roof Type Asphalt Shingle
Porch Deck, Front Porch
Lot Frontage 50.0
Parking Type Driveway, Garage Door Opener, Insulated, Oversized, Triple Garage Attached
Exposure NW
Total Parking Spaces 6
Building
Lot Description Back Yard, Backs on to Park/Green Space, Creek/River/Stream/Pond, No Neighbours Behind
Foundation Poured Concrete
Architectural Style Bungalow
Level or Stories One
Structure Type Cement Fiber Board,Stone,Wood Frame
New Construction Yes
Others
Restrictions Architectural Guidelines
Ownership Private

"My job is to find and attract mastery-based agents to the office, protect the culture, and make sure everyone is happy! "






