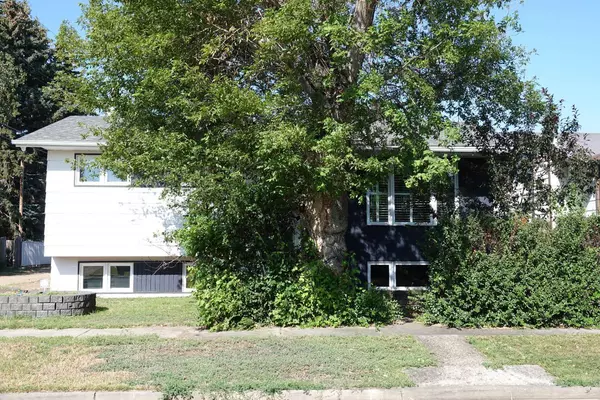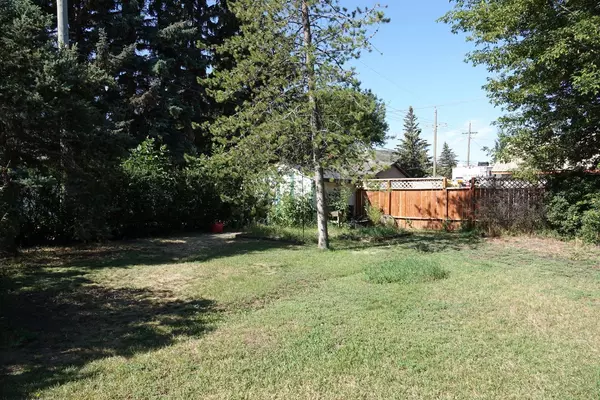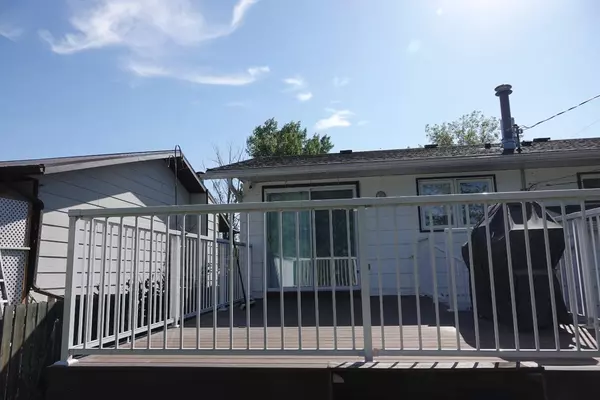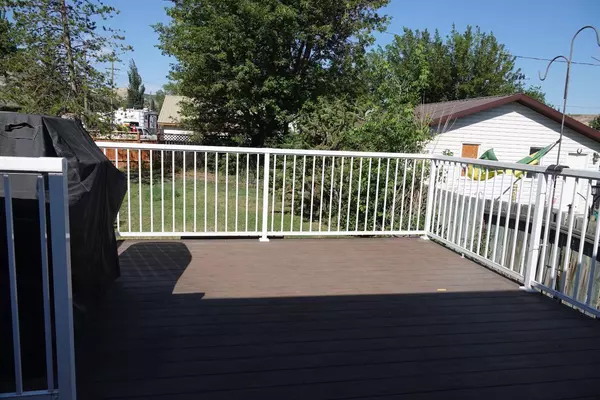
4 Beds
3 Baths
1,019 SqFt
4 Beds
3 Baths
1,019 SqFt
Key Details
Property Type Single Family Home
Sub Type Detached
Listing Status Active
Purchase Type For Sale
Square Footage 1,019 sqft
Price per Sqft $304
Subdivision Midland
MLS® Listing ID A2154980
Style Bi-Level
Bedrooms 4
Full Baths 3
Originating Board South Central
Year Built 1982
Annual Tax Amount $2,900
Tax Year 2024
Lot Size 6,436 Sqft
Acres 0.15
Property Description
Location
Province AB
County Drumheller
Zoning ND
Direction E
Rooms
Other Rooms 1
Basement Finished, Full
Interior
Interior Features See Remarks
Heating Forced Air
Cooling Central Air
Flooring Carpet, Linoleum
Fireplaces Number 1
Fireplaces Type Family Room, Gas
Inclusions shelving in basement bedroom, built in seating in family room, window coverings, light fixtures, bbq, shed, and anything else left at the convenience of the seller
Appliance Dishwasher, Electric Stove, Freezer, Refrigerator, Washer/Dryer
Laundry In Basement
Exterior
Garage Off Street
Garage Description Off Street
Fence Partial
Community Features Schools Nearby, Sidewalks, Street Lights
Roof Type Asphalt Shingle
Porch Deck
Lot Frontage 51.0
Parking Type Off Street
Total Parking Spaces 2
Building
Lot Description Back Lane, Back Yard
Foundation Wood
Architectural Style Bi-Level
Level or Stories Bi-Level
Structure Type Wood Frame
Others
Restrictions None Known
Tax ID 91651969
Ownership Private

"My job is to find and attract mastery-based agents to the office, protect the culture, and make sure everyone is happy! "






