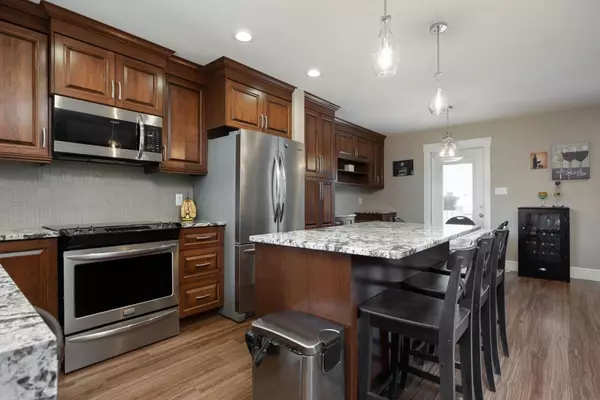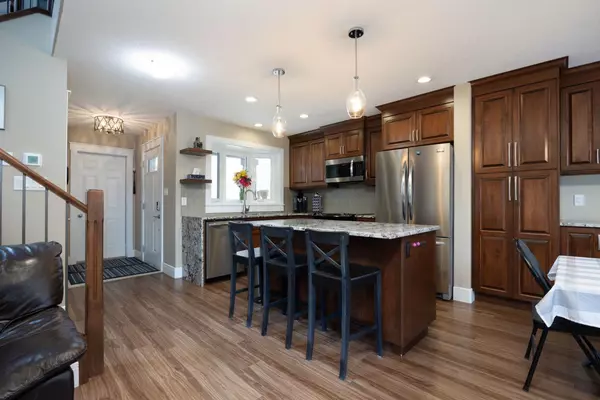
4 Beds
4 Baths
1,437 SqFt
4 Beds
4 Baths
1,437 SqFt
Key Details
Property Type Single Family Home
Sub Type Detached
Listing Status Active
Purchase Type For Sale
Square Footage 1,437 sqft
Price per Sqft $344
Subdivision Abasand
MLS® Listing ID A2158515
Style 2 Storey
Bedrooms 4
Full Baths 3
Half Baths 1
Originating Board Fort McMurray
Year Built 2017
Annual Tax Amount $2,374
Tax Year 2024
Lot Size 3,900 Sqft
Acres 0.09
Property Description
Location
Province AB
County Wood Buffalo
Area Fm Sw
Zoning R1S
Direction E
Rooms
Other Rooms 1
Basement Finished, Full
Interior
Interior Features Granite Counters, Open Floorplan, See Remarks, Sump Pump(s), Vinyl Windows
Heating Forced Air
Cooling Central Air
Flooring Vinyl Plank
Inclusions Fridge, stove, OTR microwave, washer, dryer, garage door opener & remote, central ac, central vac & attachments, shed, garage heater, all window coverings
Appliance Central Air Conditioner, Dishwasher, Dryer, Garage Control(s), Microwave Hood Fan, Refrigerator, See Remarks, Stove(s), Washer, Window Coverings
Laundry Upper Level
Exterior
Garage Single Garage Attached
Garage Spaces 1.0
Garage Description Single Garage Attached
Fence Fenced
Community Features Park, Playground, Schools Nearby, Sidewalks, Street Lights, Walking/Bike Paths
Roof Type Asphalt Shingle
Porch Deck
Lot Frontage 29.99
Parking Type Single Garage Attached
Total Parking Spaces 7
Building
Lot Description Back Yard, Lawn, Landscaped
Foundation Poured Concrete
Architectural Style 2 Storey
Level or Stories Two
Structure Type Concrete,Vinyl Siding,Wood Frame
Others
Restrictions None Known
Tax ID 91986122
Ownership Private

"My job is to find and attract mastery-based agents to the office, protect the culture, and make sure everyone is happy! "






