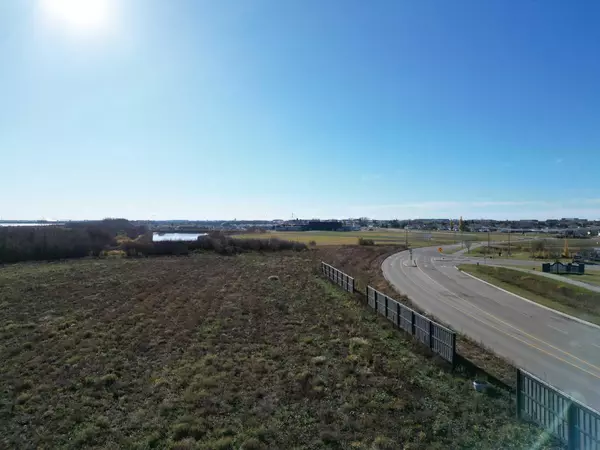
2 Beds
2 Baths
1,323 SqFt
2 Beds
2 Baths
1,323 SqFt
Key Details
Property Type Single Family Home
Sub Type Detached
Listing Status Active
Purchase Type For Sale
Square Footage 1,323 sqft
Price per Sqft $555
MLS® Listing ID A2159130
Style Acreage with Residence,Bungalow
Bedrooms 2
Full Baths 2
Originating Board Grande Prairie
Year Built 1972
Annual Tax Amount $3,995
Tax Year 2024
Lot Size 6.420 Acres
Acres 6.42
Property Description
Location
Province AB
County Grande Prairie No. 1, County Of
Zoning URBAN RESERVE
Direction W
Rooms
Other Rooms 1
Basement Finished, Full
Interior
Interior Features See Remarks
Heating Forced Air
Cooling None
Flooring Laminate, Linoleum, Vinyl Plank
Inclusions gazebo, 2 green houses, 2 sheds
Appliance Electric Stove
Laundry Laundry Room, Main Level
Exterior
Garage Parking Pad, Quad or More Detached, RV Access/Parking, Triple Garage Detached
Garage Spaces 8.0
Garage Description Parking Pad, Quad or More Detached, RV Access/Parking, Triple Garage Detached
Fence Partial
Community Features None
Roof Type Asphalt Shingle
Porch Patio
Parking Type Parking Pad, Quad or More Detached, RV Access/Parking, Triple Garage Detached
Total Parking Spaces 10
Building
Lot Description Beach, Cleared, Few Trees, Gazebo, Lake, Garden, Landscaped, Paved, Pie Shaped Lot
Foundation Poured Concrete
Architectural Style Acreage with Residence, Bungalow
Level or Stories One
Structure Type Concrete,Vinyl Siding
Others
Restrictions Building Restriction,Development Restriction,See Remarks
Tax ID 85002840
Ownership Estate Trust

"My job is to find and attract mastery-based agents to the office, protect the culture, and make sure everyone is happy! "






