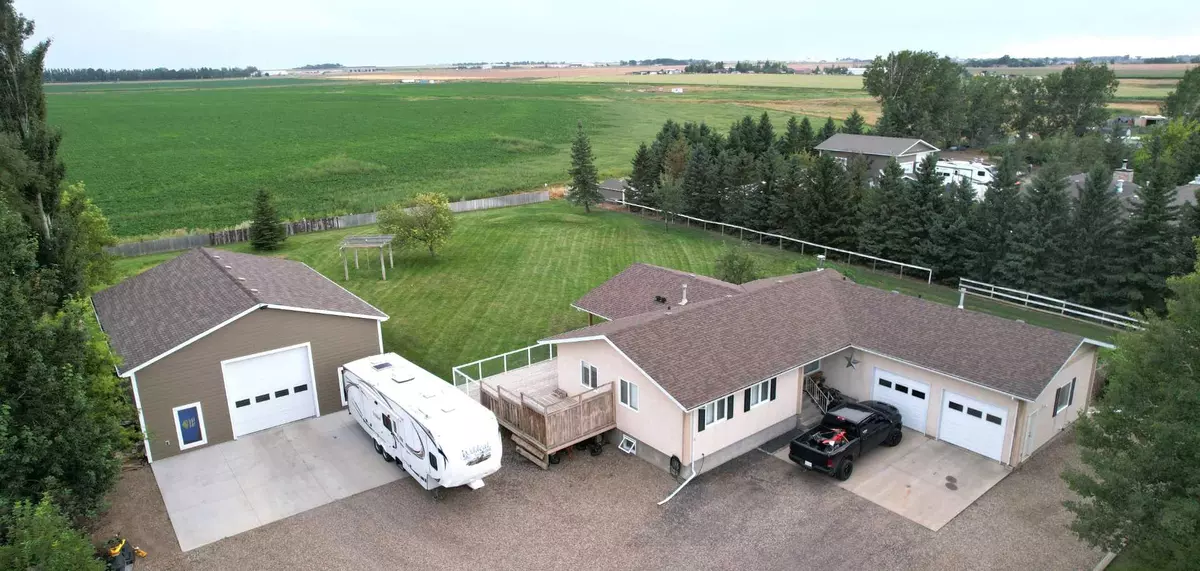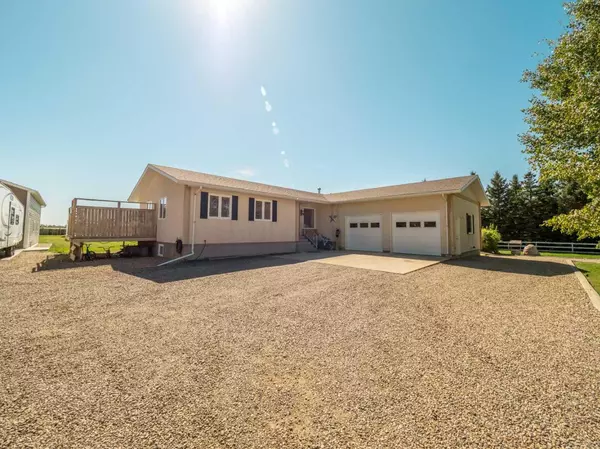
5 Beds
3 Baths
1,355 SqFt
5 Beds
3 Baths
1,355 SqFt
Key Details
Property Type Single Family Home
Sub Type Detached
Listing Status Active
Purchase Type For Sale
Square Footage 1,355 sqft
Price per Sqft $568
MLS® Listing ID A2158710
Style Acreage with Residence,Bungalow
Bedrooms 5
Full Baths 3
Originating Board Lethbridge and District
Year Built 1999
Annual Tax Amount $3,526
Tax Year 2024
Lot Size 1.280 Acres
Acres 1.28
Property Description
Location
Province AB
County Taber, M.d. Of
Zoning Country Residential
Direction N
Rooms
Other Rooms 1
Basement Finished, Full
Interior
Interior Features Built-in Features, Ceiling Fan(s), Chandelier, High Ceilings, Kitchen Island, Laminate Counters, Open Floorplan, Pantry, Recessed Lighting, Storage, Sump Pump(s), Vinyl Windows
Heating High Efficiency, Fireplace(s), Forced Air, Natural Gas
Cooling Central Air
Flooring Carpet, Ceramic Tile, Hardwood
Fireplaces Number 1
Fireplaces Type Basement, Recreation Room, Wood Burning
Appliance Central Air Conditioner, Dishwasher, Garage Control(s), Microwave Hood Fan, Refrigerator, Stove(s), Washer/Dryer
Laundry Laundry Room, Main Level, Sink
Exterior
Garage Additional Parking, Double Garage Attached, Driveway, Garage Door Opener, Gravel Driveway, Heated Garage, Oversized, Parking Pad
Garage Spaces 2.0
Garage Description Additional Parking, Double Garage Attached, Driveway, Garage Door Opener, Gravel Driveway, Heated Garage, Oversized, Parking Pad
Fence Fenced
Community Features Schools Nearby, Shopping Nearby
Utilities Available Electricity Connected, Natural Gas Connected, High Speed Internet Available, Sewer Connected, Water Connected
Roof Type Asphalt Shingle
Porch Deck, Wrap Around
Parking Type Additional Parking, Double Garage Attached, Driveway, Garage Door Opener, Gravel Driveway, Heated Garage, Oversized, Parking Pad
Exposure N
Building
Lot Description Back Yard, Fruit Trees/Shrub(s), Front Yard, Lawn, Garden, No Neighbours Behind, Landscaped, Many Trees, Underground Sprinklers, Private
Building Description Stucco, Shop built in 2019. 35X45 ft. Radiant heating. Floor drain. 12X12 overhead door. Plumbed for bath. Allura siding. 50 yr asphalt shingles
Foundation Poured Concrete
Sewer Holding Tank, Pump, Septic Field
Water Cistern
Architectural Style Acreage with Residence, Bungalow
Level or Stories One
Structure Type Stucco
Others
Restrictions Easement Registered On Title,Utility Right Of Way
Tax ID 56814353
Ownership Private

"My job is to find and attract mastery-based agents to the office, protect the culture, and make sure everyone is happy! "






