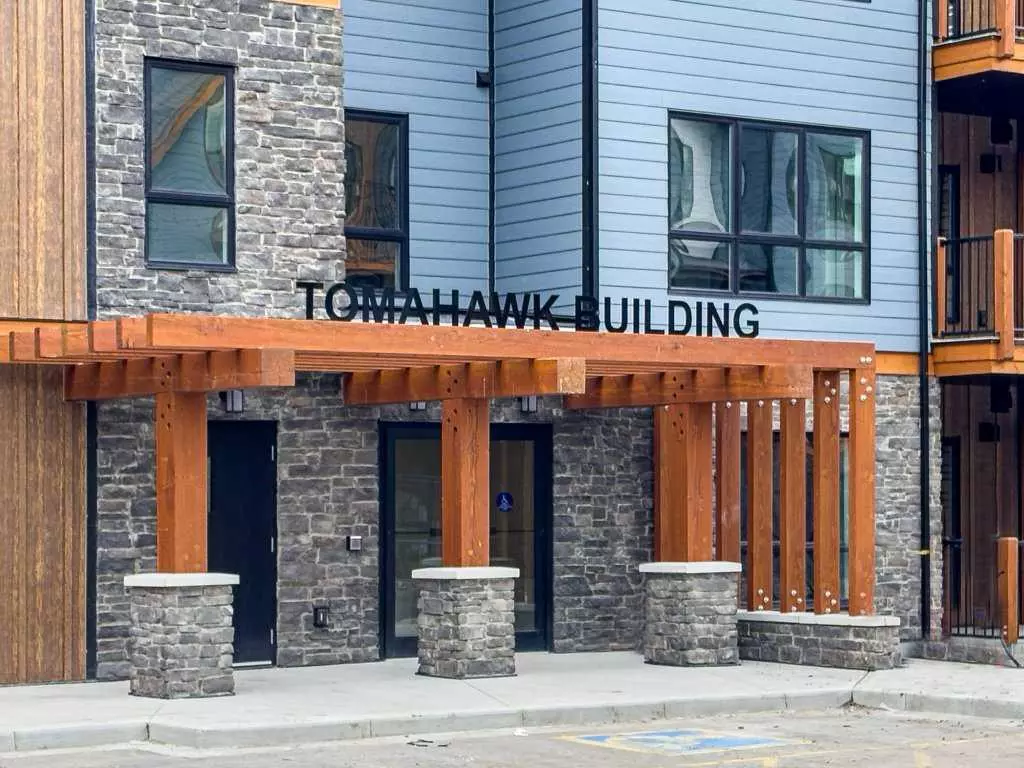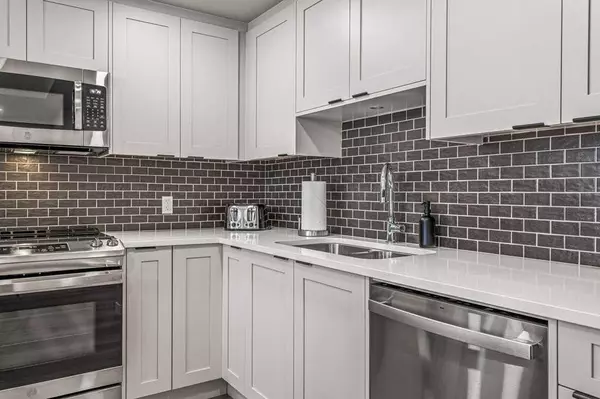
2 Beds
2 Baths
894 SqFt
2 Beds
2 Baths
894 SqFt
Key Details
Property Type Single Family Home
Sub Type Recreational
Listing Status Active
Purchase Type For Sale
Square Footage 894 sqft
Price per Sqft $939
MLS® Listing ID A2158957
Style 3 Storey
Bedrooms 2
Full Baths 2
Condo Fees $815
Originating Board Alberta West Realtors Association
Year Built 2024
Tax Year 2024
Property Description
Location
Province AB
County Bighorn No. 8, M.d. Of
Zoning Hotel Condo
Direction E
Rooms
Other Rooms 1
Interior
Interior Features Kitchen Island, No Smoking Home, Open Floorplan
Heating Central, Natural Gas
Cooling Central Air
Flooring Laminate
Fireplaces Number 1
Fireplaces Type Electric, Living Room
Inclusions All Furnishings, Decor & Electronics
Appliance Central Air Conditioner, Dishwasher, Electric Range, Microwave Hood Fan, Refrigerator, Washer/Dryer Stacked, Window Coverings
Laundry In Hall, In Unit
Exterior
Garage Parkade
Garage Spaces 1.0
Garage Description Parkade
Fence None
Community Features None
Amenities Available Fitness Center, Outdoor Pool, Recreation Facilities, Spa/Hot Tub, Storage, Visitor Parking
Roof Type Asphalt Shingle
Porch Balcony(s)
Parking Type Parkade
Exposure E
Total Parking Spaces 1
Building
Lot Description Low Maintenance Landscape, Landscaped
Foundation Poured Concrete
Architectural Style 3 Storey
Level or Stories One
Structure Type Stone,Wood Frame,Wood Siding
New Construction Yes
Others
HOA Fee Include Common Area Maintenance,Electricity,Gas,Heat,Internet,Maintenance Grounds,Parking,Professional Management,Reserve Fund Contributions,Sewer,Snow Removal,Trash,Water
Restrictions Short Term Rentals Allowed
Ownership Private
Pets Description Yes

"My job is to find and attract mastery-based agents to the office, protect the culture, and make sure everyone is happy! "






