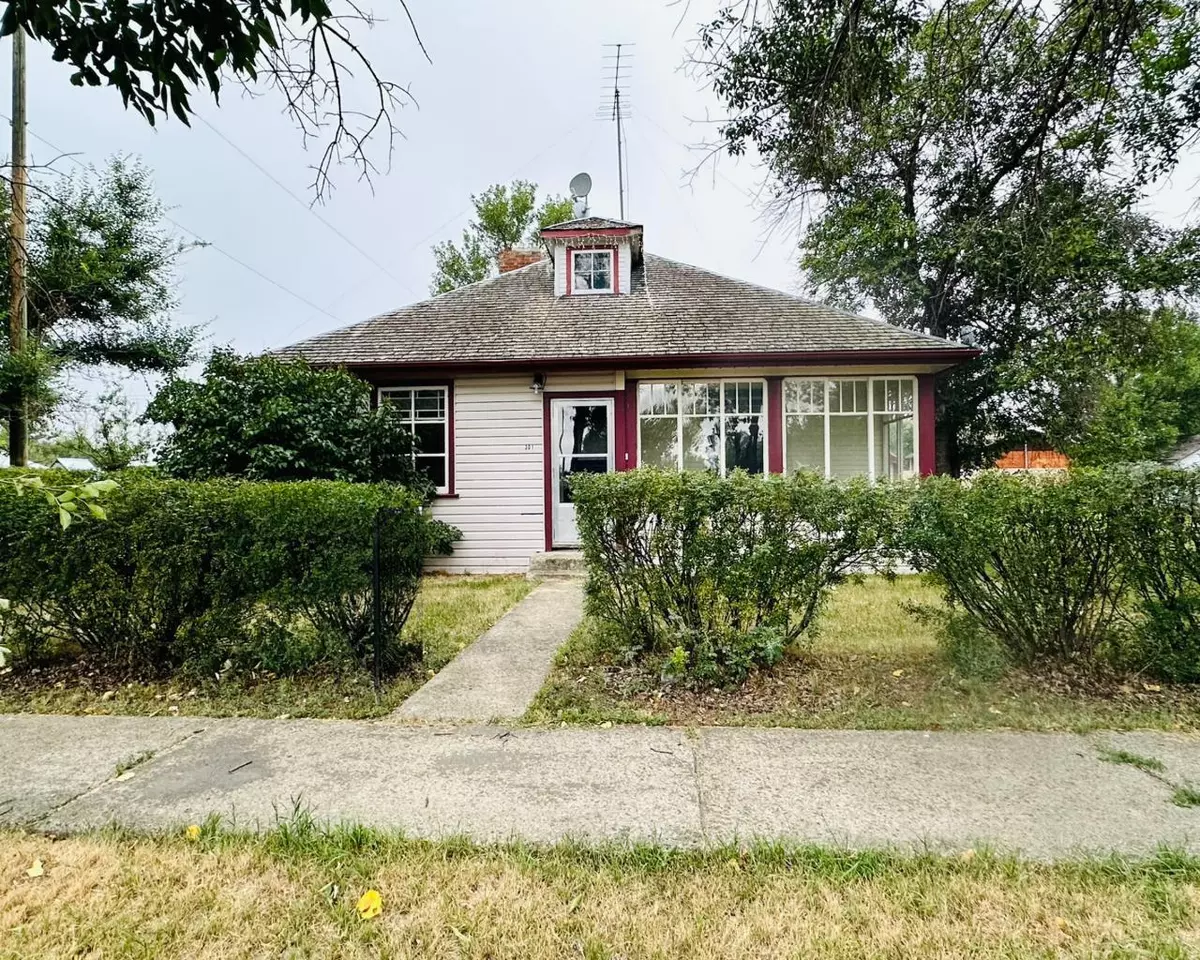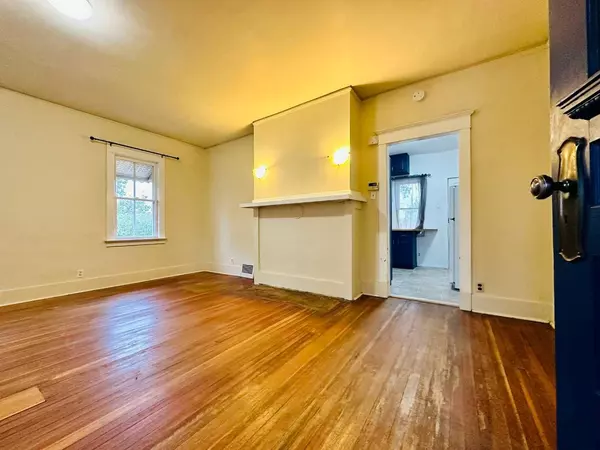
3 Beds
1 Bath
1,074 SqFt
3 Beds
1 Bath
1,074 SqFt
Key Details
Property Type Single Family Home
Sub Type Detached
Listing Status Active
Purchase Type For Sale
Square Footage 1,074 sqft
Price per Sqft $158
MLS® Listing ID A2161102
Style 1 and Half Storey
Bedrooms 3
Full Baths 1
Originating Board Lethbridge and District
Year Built 1938
Annual Tax Amount $1,144
Tax Year 2024
Lot Size 5,748 Sqft
Acres 0.13
Property Description
The main floor features two bedrooms, including a primary bedroom, a 3-piece bathroom, and a kitchen complete with a fridge, stove, and ample storage. Enjoy the convenience of main floor laundry. Upstairs, a bonus space with steep stairs awaits your creativity – it could serve as an additional bedroom, office, or whatever suits your needs.
The backyard boasts a large garage with plenty of room for vehicles and additional storage, with partial fencing and alley access. Experience the tranquility of small-town living while still being close to the amenities of larger communities.
This home offers the perfect blend of simplicity and functionality in a quiet, welcoming village setting.
Location
Province AB
County Lethbridge County
Zoning Residential
Direction S
Rooms
Basement Separate/Exterior Entry, Partial, Unfinished
Interior
Interior Features High Ceilings
Heating Forced Air
Cooling None
Flooring Carpet, Hardwood
Appliance Refrigerator, Stove(s), Washer/Dryer
Laundry Main Level
Exterior
Garage Double Garage Detached
Garage Spaces 2.0
Garage Description Double Garage Detached
Fence Partial
Community Features None
Roof Type Wood
Porch Front Porch
Lot Frontage 50.0
Parking Type Double Garage Detached
Total Parking Spaces 4
Building
Lot Description Back Lane, Back Yard
Foundation Block, Poured Concrete, See Remarks
Architectural Style 1 and Half Storey
Level or Stories One and One Half
Structure Type Other,Vinyl Siding
Others
Restrictions None Known
Ownership Private

"My job is to find and attract mastery-based agents to the office, protect the culture, and make sure everyone is happy! "






