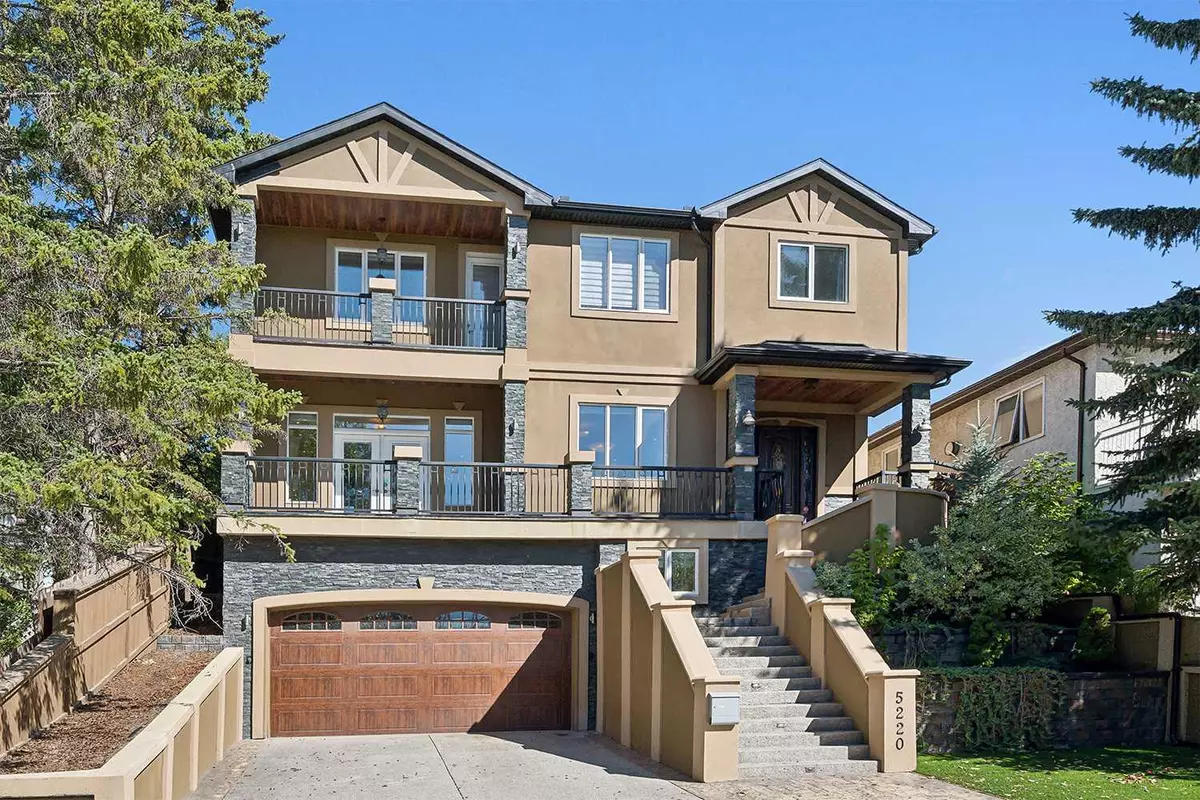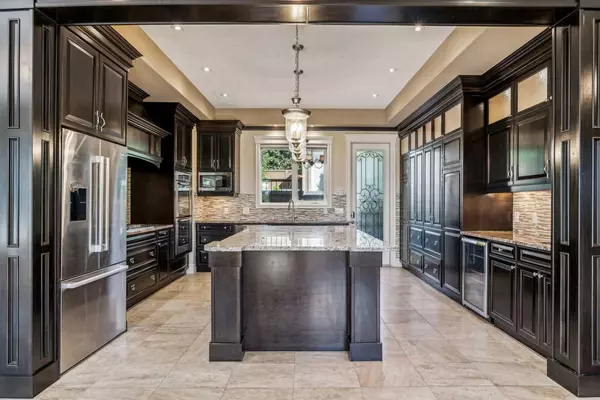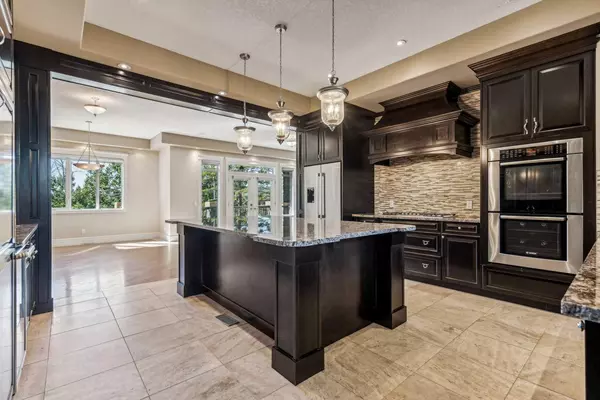
4 Beds
4 Baths
2,864 SqFt
4 Beds
4 Baths
2,864 SqFt
Key Details
Property Type Single Family Home
Sub Type Detached
Listing Status Active
Purchase Type For Sale
Square Footage 2,864 sqft
Price per Sqft $523
Subdivision Montgomery
MLS® Listing ID A2160510
Style 2 Storey
Bedrooms 4
Full Baths 4
Originating Board Calgary
Year Built 2012
Annual Tax Amount $9,275
Tax Year 2024
Lot Size 5,974 Sqft
Acres 0.14
Property Description
Location
Province AB
County Calgary
Area Cal Zone Nw
Zoning R-C1
Direction S
Rooms
Other Rooms 1
Basement Finished, Full, Walk-Out To Grade
Interior
Interior Features Built-in Features, Ceiling Fan(s), Central Vacuum, French Door, Granite Counters, High Ceilings, Kitchen Island, No Smoking Home, Recessed Lighting, Tankless Hot Water, Vinyl Windows, Walk-In Closet(s), Wired for Sound
Heating Forced Air, Natural Gas
Cooling None
Flooring Carpet, Ceramic Tile, Hardwood
Fireplaces Number 1
Fireplaces Type Gas
Inclusions In the basement there is an additional Refrigerator, Gas cook top and built-in Microwave. There is also a TV projector in the basement
Appliance Bar Fridge, Dishwasher, Double Oven, Garage Control(s), Gas Cooktop, Humidifier, Microwave, Refrigerator
Laundry Laundry Room, Upper Level
Exterior
Parking Features Double Garage Attached, Double Garage Detached, Driveway, Garage Door Opener, Heated Garage
Garage Spaces 4.0
Garage Description Double Garage Attached, Double Garage Detached, Driveway, Garage Door Opener, Heated Garage
Fence Fenced
Community Features Park, Playground, Schools Nearby, Shopping Nearby, Sidewalks, Street Lights
Roof Type Asphalt
Porch Patio
Lot Frontage 50.0
Exposure S
Total Parking Spaces 6
Building
Lot Description Back Lane, Back Yard, City Lot, Few Trees, Front Yard, Lawn, Garden, Landscaped, Street Lighting
Foundation Poured Concrete
Sewer Public Sewer
Water Public
Architectural Style 2 Storey
Level or Stories Two
Structure Type Stone,Stucco
Others
Restrictions Encroachment
Ownership Private

"My job is to find and attract mastery-based agents to the office, protect the culture, and make sure everyone is happy! "






