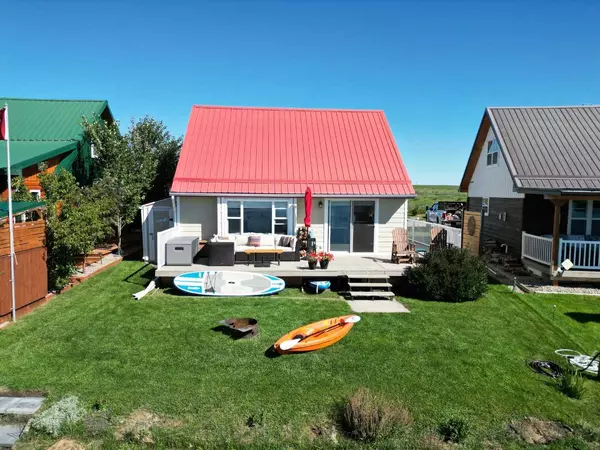
3 Beds
1 Bath
1,038 SqFt
3 Beds
1 Bath
1,038 SqFt
Key Details
Property Type Single Family Home
Sub Type Detached
Listing Status Active
Purchase Type For Sale
Square Footage 1,038 sqft
Price per Sqft $337
MLS® Listing ID A2161977
Style 1 and Half Storey
Bedrooms 3
Full Baths 1
HOA Fees $727/ann
HOA Y/N 1
Originating Board Lethbridge and District
Year Built 1946
Annual Tax Amount $1,949
Tax Year 2024
Lot Size 3,680 Sqft
Acres 0.08
Property Description
Location
Province AB
County Cardston County
Zoning RR
Direction N
Rooms
Basement Crawl Space, None
Interior
Interior Features Ceiling Fan(s), Kitchen Island, Open Floorplan, Quartz Counters, Sump Pump(s), Vinyl Windows
Heating Forced Air, Natural Gas
Cooling None
Flooring Hardwood
Inclusions Furnishings negotiable
Appliance Dishwasher, Microwave Hood Fan, Refrigerator, Stove(s), Washer/Dryer, Window Coverings
Laundry In Kitchen
Exterior
Garage Parking Pad
Garage Description Parking Pad
Fence None
Community Features Fishing, Lake, Walking/Bike Paths
Amenities Available None
Waterfront Description Pond
Roof Type Metal
Porch Deck, Wrap Around
Lot Frontage 49.0
Parking Type Parking Pad
Total Parking Spaces 2
Building
Lot Description Creek/River/Stream/Pond, Lawn, Low Maintenance Landscape, Landscaped, Views, Waterfront
Foundation Poured Concrete
Architectural Style 1 and Half Storey
Level or Stories One and One Half
Structure Type Cement Fiber Board,Wood Frame
Others
Restrictions None Known
Tax ID 57294752
Ownership Joint Venture

"My job is to find and attract mastery-based agents to the office, protect the culture, and make sure everyone is happy! "






