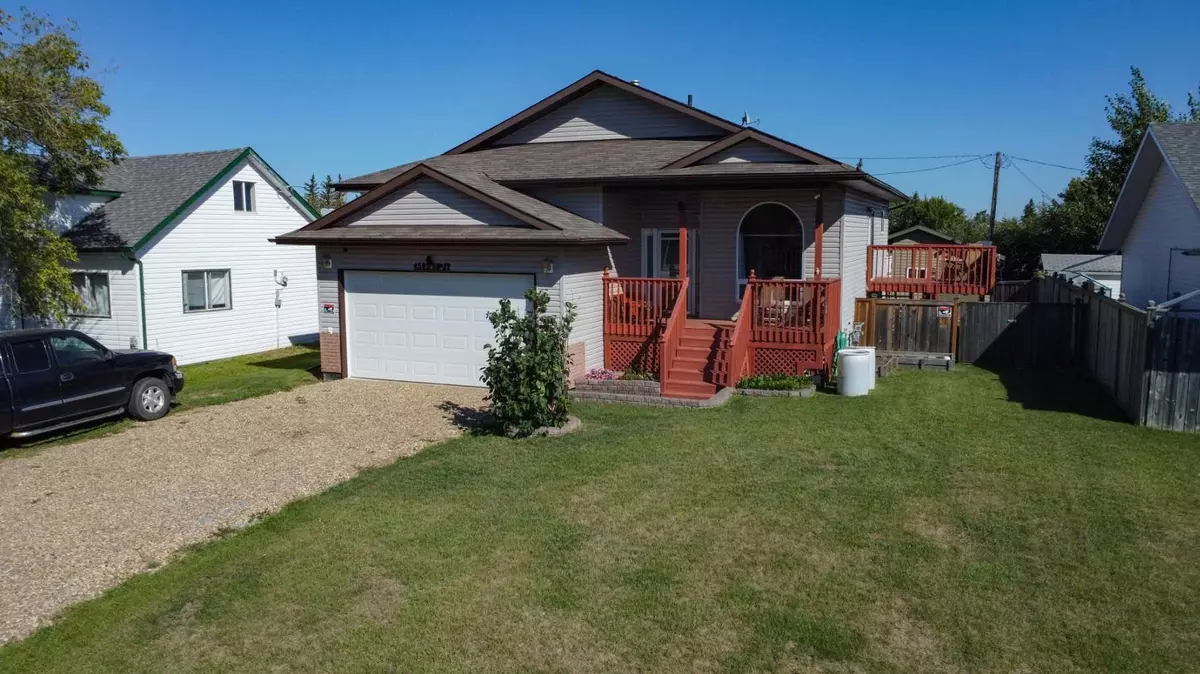
3 Beds
2 Baths
1,143 SqFt
3 Beds
2 Baths
1,143 SqFt
Key Details
Property Type Single Family Home
Sub Type Detached
Listing Status Active
Purchase Type For Sale
Square Footage 1,143 sqft
Price per Sqft $225
MLS® Listing ID A2162161
Style Bungalow
Bedrooms 3
Full Baths 2
Originating Board Grande Prairie
Year Built 2007
Annual Tax Amount $3,104
Tax Year 2024
Lot Size 7,166 Sqft
Acres 0.16
Property Description
Location
Province AB
County Spirit River No. 133, M.d. Of
Zoning RES
Direction W
Rooms
Other Rooms 1
Basement Full, Partially Finished
Interior
Interior Features Open Floorplan
Heating Forced Air
Cooling None
Flooring Laminate, Linoleum
Inclusions shed
Appliance Dishwasher, Electric Stove, Refrigerator, Washer/Dryer
Laundry In Basement
Exterior
Garage Concrete Driveway, Double Garage Attached, Garage Faces Front
Garage Spaces 2.0
Garage Description Concrete Driveway, Double Garage Attached, Garage Faces Front
Fence Fenced
Community Features Playground, Schools Nearby
Roof Type Asphalt Shingle
Porch Deck
Lot Frontage 59.0
Parking Type Concrete Driveway, Double Garage Attached, Garage Faces Front
Total Parking Spaces 4
Building
Lot Description Back Yard, Front Yard, Lawn, Rectangular Lot
Building Description Vinyl Siding, finished backyard shed with porch
Foundation Poured Concrete
Architectural Style Bungalow
Level or Stories One
Structure Type Vinyl Siding
Others
Restrictions None Known
Tax ID 58012470
Ownership Private

"My job is to find and attract mastery-based agents to the office, protect the culture, and make sure everyone is happy! "






