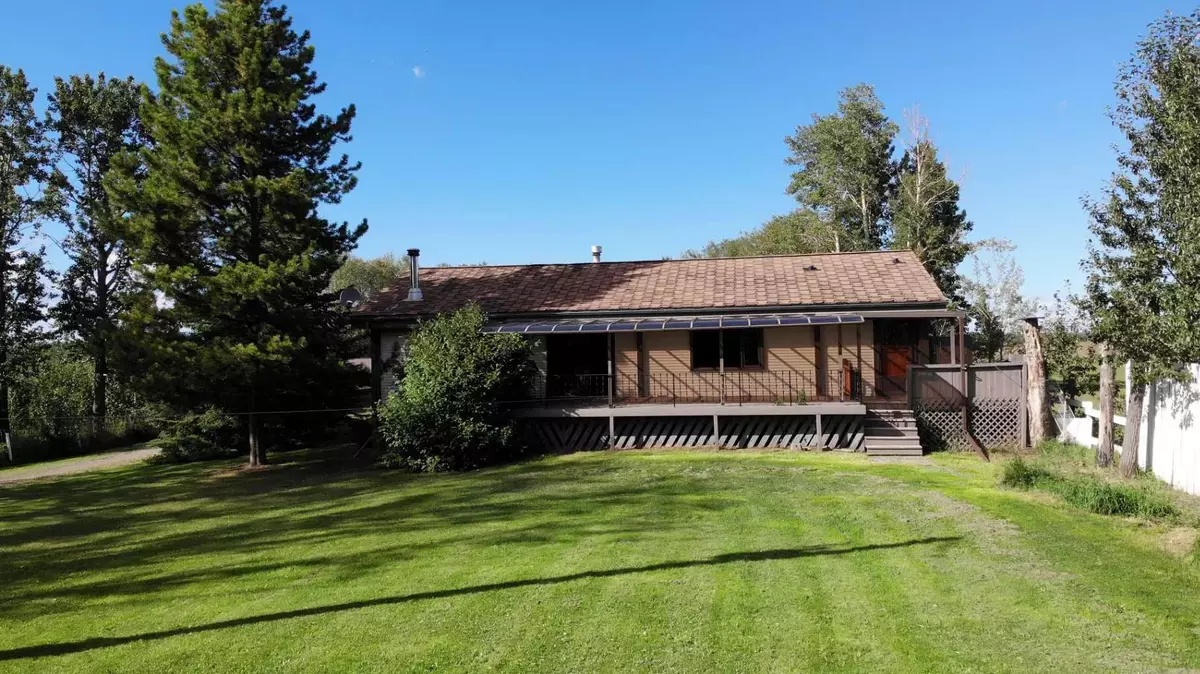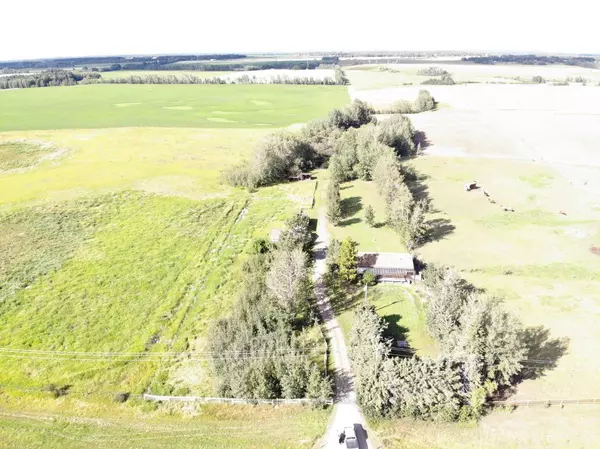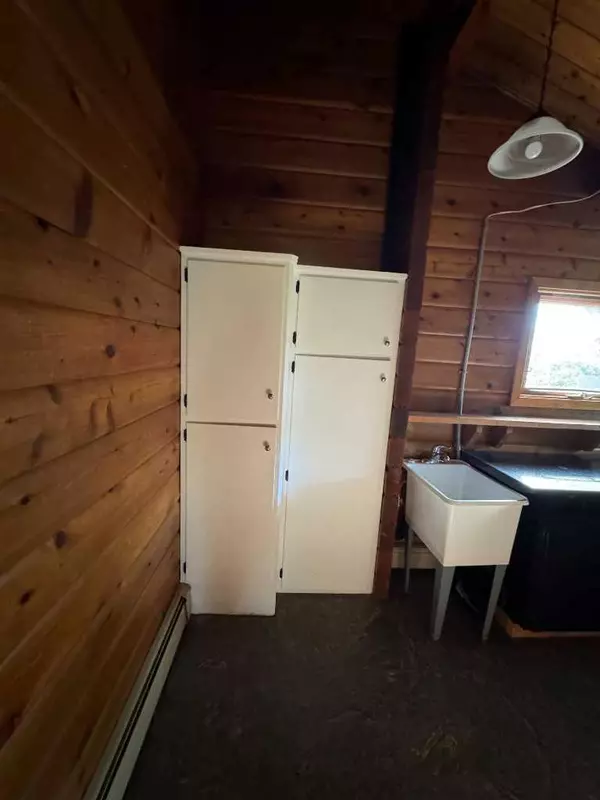
5 Beds
2 Baths
1,274 SqFt
5 Beds
2 Baths
1,274 SqFt
Key Details
Property Type Single Family Home
Sub Type Detached
Listing Status Active
Purchase Type For Sale
Square Footage 1,274 sqft
Price per Sqft $391
MLS® Listing ID A2161720
Style Acreage with Residence,Bungalow
Bedrooms 5
Full Baths 2
Originating Board Calgary
Year Built 1986
Annual Tax Amount $2,168
Tax Year 2024
Lot Size 4.770 Acres
Acres 4.77
Property Description
Location
Province AB
County Clearwater County
Zoning county residential
Direction S
Rooms
Basement Finished, Full
Interior
Interior Features Beamed Ceilings, High Ceilings, Kitchen Island, Natural Woodwork, Open Floorplan, Separate Entrance
Heating Baseboard, Hot Water, Natural Gas, Wood, Wood Stove
Cooling None
Flooring Carpet, Ceramic Tile, Hardwood, Laminate, Linoleum
Fireplaces Number 1
Fireplaces Type Wood Burning
Appliance Dryer, Refrigerator, Stove(s), Washer
Laundry In Basement
Exterior
Garage Double Garage Detached, Single Garage Detached
Garage Spaces 3.0
Garage Description Double Garage Detached, Single Garage Detached
Fence Fenced
Community Features Schools Nearby
Roof Type Asphalt Shingle
Porch Deck, Front Porch, Rear Porch
Parking Type Double Garage Detached, Single Garage Detached
Building
Lot Description Creek/River/Stream/Pond, Few Trees, Rectangular Lot
Foundation Poured Concrete
Sewer Septic Field, Septic Tank
Water Well
Architectural Style Acreage with Residence, Bungalow
Level or Stories One
Structure Type Vinyl Siding,Wood Frame
Others
Restrictions None Known
Tax ID 93825545
Ownership Private

"My job is to find and attract mastery-based agents to the office, protect the culture, and make sure everyone is happy! "






