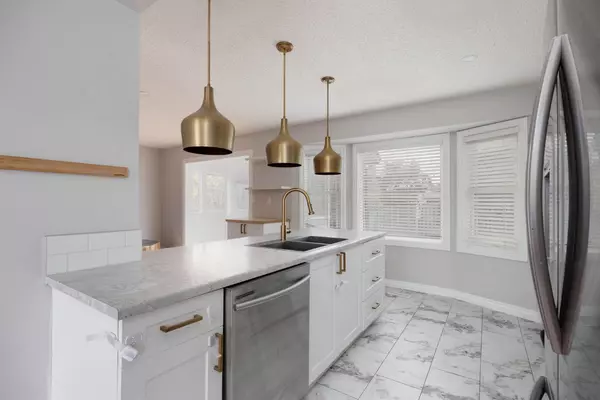
3 Beds
3 Baths
1,517 SqFt
3 Beds
3 Baths
1,517 SqFt
OPEN HOUSE
Sun Nov 17, 1:00pm - 4:00pm
Key Details
Property Type Single Family Home
Sub Type Detached
Listing Status Active
Purchase Type For Sale
Square Footage 1,517 sqft
Price per Sqft $289
Subdivision Thickwood
MLS® Listing ID A2163773
Style 2 Storey
Bedrooms 3
Full Baths 2
Half Baths 1
Originating Board Fort McMurray
Year Built 1981
Annual Tax Amount $2,518
Tax Year 2024
Lot Size 6,600 Sqft
Acres 0.15
Property Description
Location
Province AB
County Wood Buffalo
Area Fm Nw
Zoning R1
Direction N
Rooms
Basement Finished, Full
Interior
Interior Features Laminate Counters, See Remarks, Storage
Heating Forced Air
Cooling Central Air
Flooring Hardwood, Laminate, Vinyl
Fireplaces Number 1
Fireplaces Type Living Room, Wood Burning Stove
Inclusions fridge stove, dishwasher, washer, dryer, microwave, garage door opener, window coverings
Appliance See Remarks
Laundry Laundry Room, Lower Level
Exterior
Garage Double Garage Attached
Garage Spaces 2.0
Garage Description Double Garage Attached
Fence Fenced
Community Features Park, Playground, Schools Nearby, Shopping Nearby, Sidewalks, Street Lights
Roof Type Asphalt Shingle
Porch Deck
Parking Type Double Garage Attached
Total Parking Spaces 2
Building
Lot Description Landscaped, See Remarks
Foundation Poured Concrete
Architectural Style 2 Storey
Level or Stories Two
Structure Type Wood Frame
Others
Restrictions None Known
Tax ID 92008823
Ownership Other

"My job is to find and attract mastery-based agents to the office, protect the culture, and make sure everyone is happy! "






