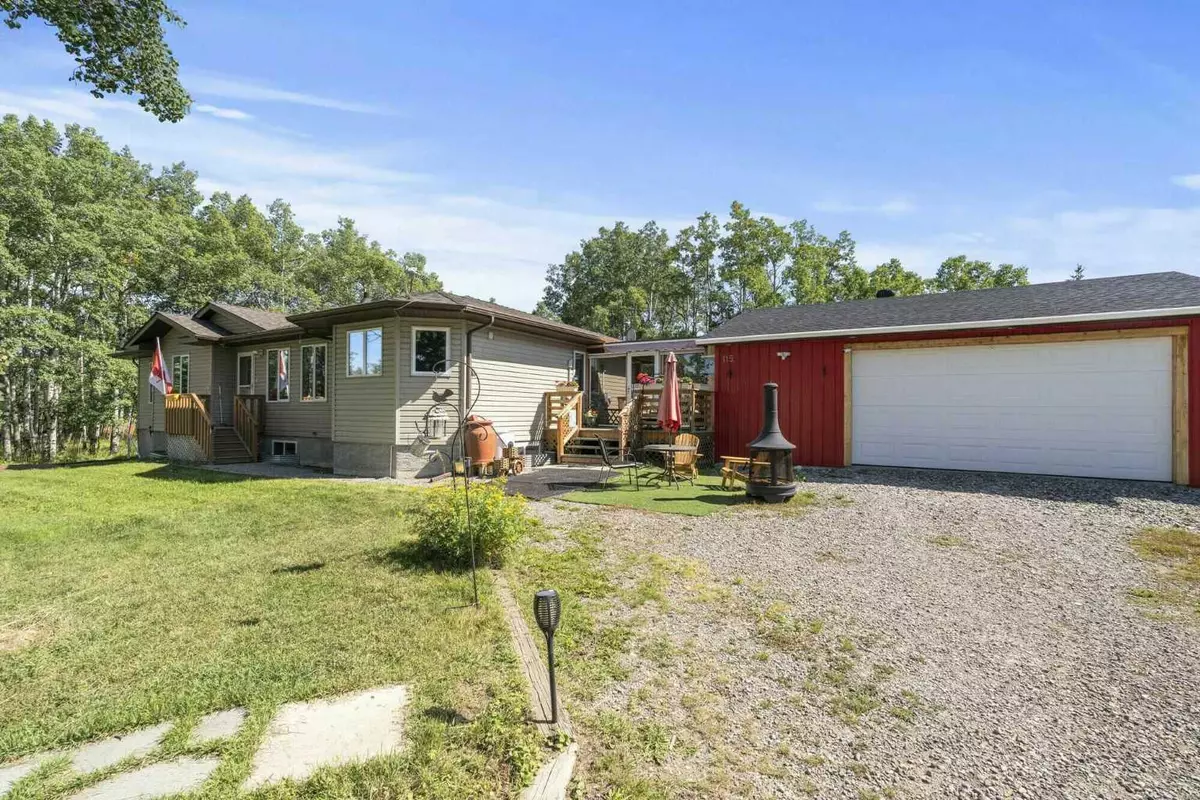
4 Beds
4 Baths
1,552 SqFt
4 Beds
4 Baths
1,552 SqFt
Key Details
Property Type Single Family Home
Sub Type Detached
Listing Status Active
Purchase Type For Sale
Square Footage 1,552 sqft
Price per Sqft $740
MLS® Listing ID A2164049
Style Acreage with Residence,Bungalow
Bedrooms 4
Full Baths 4
Originating Board Calgary
Year Built 2009
Annual Tax Amount $5,932
Tax Year 2024
Lot Size 2.450 Acres
Acres 2.45
Property Description
Location
Province AB
County Foothills County
Zoning UR
Direction NW
Rooms
Other Rooms 1
Basement Finished, Full, Walk-Out To Grade
Interior
Interior Features Ceiling Fan(s), Laminate Counters, Open Floorplan, Pantry, Storage, Vaulted Ceiling(s)
Heating Forced Air
Cooling None
Flooring Hardwood, Laminate, Vinyl
Fireplaces Number 1
Fireplaces Type Gas
Appliance Dishwasher, Dryer, Gas Stove, Microwave, Refrigerator, Washer
Laundry Lower Level
Exterior
Garage Off Street, RV Access/Parking, Triple Garage Attached
Garage Spaces 13.0
Garage Description Off Street, RV Access/Parking, Triple Garage Attached
Fence None
Community Features Golf, Schools Nearby, Shopping Nearby
Roof Type Asphalt Shingle
Porch Deck, Screened
Lot Frontage 102.2
Parking Type Off Street, RV Access/Parking, Triple Garage Attached
Building
Lot Description Back Yard, Corner Lot, Landscaped, Private, Rectangular Lot, Treed
Foundation Poured Concrete
Architectural Style Acreage with Residence, Bungalow
Level or Stories Bi-Level
Structure Type Vinyl Siding,Wood Frame
Others
Restrictions None Known
Tax ID 56942649
Ownership Private

"My job is to find and attract mastery-based agents to the office, protect the culture, and make sure everyone is happy! "






