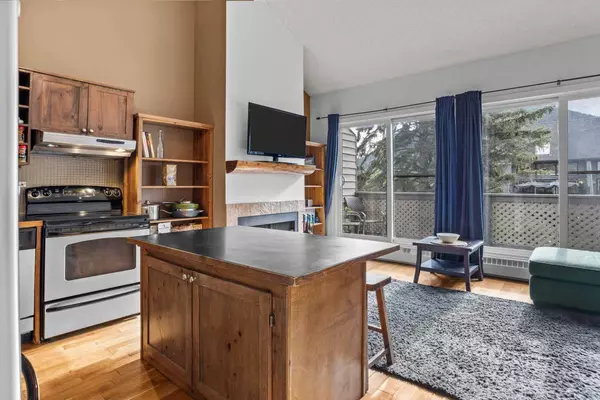
1 Bed
1 Bath
583 SqFt
1 Bed
1 Bath
583 SqFt
Key Details
Property Type Condo
Sub Type Apartment
Listing Status Active
Purchase Type For Sale
Square Footage 583 sqft
Price per Sqft $838
MLS® Listing ID A2163668
Style Loft/Bachelor/Studio
Bedrooms 1
Full Baths 1
Condo Fees $524/mo
Originating Board Calgary
Year Built 1988
Annual Tax Amount $2,230
Tax Year 2024
Property Description
Location
Province AB
County Improvement District No. 09 (banff)
Zoning ResMulti
Direction W
Rooms
Basement None
Interior
Interior Features High Ceilings, Kitchen Island
Heating Baseboard, Boiler, Natural Gas
Cooling None
Flooring Carpet, Ceramic Tile, Vinyl
Fireplaces Number 1
Fireplaces Type Living Room, Wood Burning
Appliance Dishwasher, Dryer, Electric Stove, Refrigerator, Washer
Laundry In Unit
Exterior
Garage Covered, Stall
Garage Description Covered, Stall
Community Features Schools Nearby, Shopping Nearby, Walking/Bike Paths
Utilities Available Cable Available, Electricity Connected, Electricity Not Paid For, Heating Paid For, Sewer Connected, Water Connected
Amenities Available None
Roof Type Asphalt Shingle
Porch Balcony(s)
Parking Type Covered, Stall
Exposure E
Total Parking Spaces 1
Building
Story 3
Foundation Slab
Sewer Public Sewer
Architectural Style Loft/Bachelor/Studio
Level or Stories Multi Level Unit
Structure Type Concrete,Wood Frame,Wood Siding
Others
HOA Fee Include Common Area Maintenance,Heat,Insurance,Parking,Professional Management,Reserve Fund Contributions
Restrictions Park Approval,Pet Restrictions or Board approval Required,Short Term Rentals Not Allowed
Tax ID 92248616
Ownership Leasehold
Pets Description Restrictions, Yes

"My job is to find and attract mastery-based agents to the office, protect the culture, and make sure everyone is happy! "






