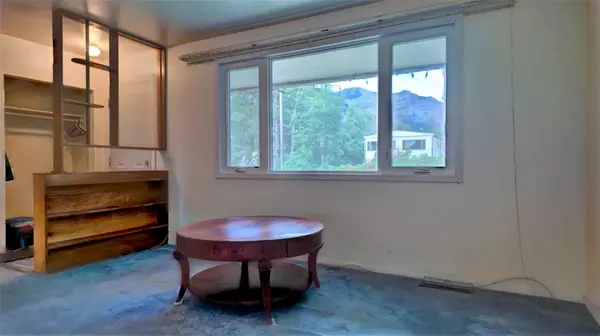
3 Beds
2 Baths
930 SqFt
3 Beds
2 Baths
930 SqFt
Key Details
Property Type Single Family Home
Sub Type Detached
Listing Status Active
Purchase Type For Sale
Square Footage 930 sqft
Price per Sqft $817
MLS® Listing ID A2163693
Style Bi-Level
Bedrooms 3
Full Baths 2
Originating Board Alberta West Realtors Association
Year Built 1968
Annual Tax Amount $3,109
Tax Year 2024
Lot Size 6,006 Sqft
Acres 0.14
Property Description
Location
Province AB
County Bighorn No. 8, M.d. Of
Zoning R1-S
Direction SW
Rooms
Basement Partial, Partially Finished
Interior
Interior Features Pantry, Storage
Heating Forced Air
Cooling None
Flooring Carpet, Concrete, Hardwood, Linoleum
Appliance Electric Range, Refrigerator
Laundry In Basement
Exterior
Garage Alley Access, Gravel Driveway, On Street, Single Garage Detached
Garage Spaces 1.0
Garage Description Alley Access, Gravel Driveway, On Street, Single Garage Detached
Fence Fenced, Partial
Community Features Schools Nearby, Sidewalks, Street Lights, Walking/Bike Paths
Roof Type Asphalt Shingle
Porch Patio
Lot Frontage 44.0
Parking Type Alley Access, Gravel Driveway, On Street, Single Garage Detached
Total Parking Spaces 2
Building
Lot Description Back Lane, Back Yard, Front Yard, Lawn, Private
Foundation Poured Concrete
Sewer Sewer
Water Shared Well
Architectural Style Bi-Level
Level or Stories Bi-Level
Structure Type Other,Stucco
Others
Restrictions Easement Registered On Title,Restrictive Covenant
Tax ID 57770160
Ownership Private

"My job is to find and attract mastery-based agents to the office, protect the culture, and make sure everyone is happy! "






