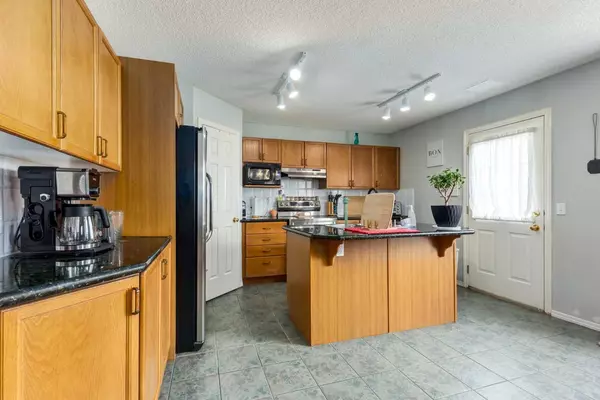
5 Beds
4 Baths
2,212 SqFt
5 Beds
4 Baths
2,212 SqFt
Key Details
Property Type Single Family Home
Sub Type Detached
Listing Status Active
Purchase Type For Sale
Square Footage 2,212 sqft
Price per Sqft $316
Subdivision Westmere
MLS® Listing ID A2164509
Style 2 Storey
Bedrooms 5
Full Baths 3
Half Baths 1
Originating Board Calgary
Year Built 2001
Annual Tax Amount $3,244
Tax Year 2024
Lot Size 6,337 Sqft
Acres 0.15
Property Description
Welcome to this well-cared-for home in Chestermere! With 5 bedrooms and 3 and half baths, this home offers a harmonious balance of space, style, and practicality. Nestled in a friendly neighborhood, this property boasts a generously sized backyard, ideal for outdoor entertaining, gardening, or simply relaxing in your private retreat.
The home's fluid concept layout seamlessly connects the living, dining, and kitchen areas, making it perfect for family gatherings and entertaining guests. A large flex room/office on the main floor. The kitchen features ample counter space, granite counters, and a convenient breakfast bar. Each of the bedrooms provide a cozy haven, with the master suite featuring an en-suite bathroom for added luxury and convenience.
Step outside to discover the expansive backyard, complete with a well-maintained lawn and plenty of space for play and relaxation. It's an ideal setting for summer barbecues or enjoying peaceful evenings under the stars.
The home has plenty of additional parking space with an RV concrete pad, a new roof and hotwater tank.
Located just moments away from local amenities, including shopping, dining, and schools, this home also benefits from its proximity to the picturesque Chestermere Lake. Enjoy lakeside strolls, boating, and all the recreational activities the lake has to offer right at your doorstep.
Don’t miss out on this wonderful opportunity to own a home that combines comfortable living with easy access to everything you need. Schedule a viewing today and make this Chestermere gem your own!
Location
Province AB
County Chestermere
Zoning R-1
Direction N
Rooms
Other Rooms 1
Basement Finished, Full, Partially Finished
Interior
Interior Features Granite Counters, Kitchen Island, No Animal Home, No Smoking Home, Sump Pump(s), Wet Bar
Heating Forced Air, Natural Gas
Cooling None
Flooring Carpet, Laminate, Tile
Fireplaces Number 1
Fireplaces Type Gas, Living Room, Mantle, Tile
Inclusions na
Appliance Dishwasher, Electric Stove, Refrigerator, Washer/Dryer, Water Softener
Laundry Main Level
Exterior
Garage Concrete Driveway, Double Garage Attached, Garage Faces Front
Garage Spaces 2.0
Garage Description Concrete Driveway, Double Garage Attached, Garage Faces Front
Fence Fenced
Community Features Park, Playground, Schools Nearby, Shopping Nearby, Sidewalks, Street Lights
Roof Type Asphalt Shingle
Porch Deck, Front Porch
Lot Frontage 46.0
Parking Type Concrete Driveway, Double Garage Attached, Garage Faces Front
Exposure N
Total Parking Spaces 5
Building
Lot Description Back Yard, Cul-De-Sac, Lawn, Rectangular Lot
Foundation Poured Concrete
Architectural Style 2 Storey
Level or Stories Two
Structure Type Brick,Stucco
Others
Restrictions Utility Right Of Way
Tax ID 57311202
Ownership Private

"My job is to find and attract mastery-based agents to the office, protect the culture, and make sure everyone is happy! "






