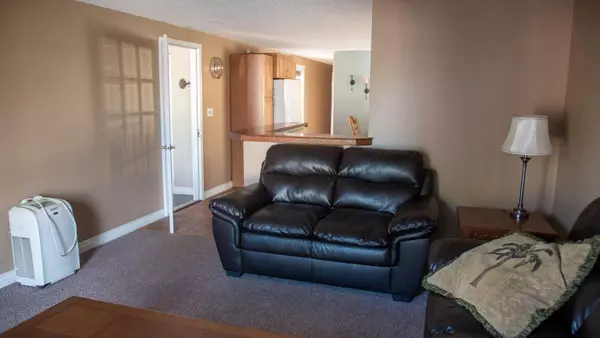
3 Beds
1 Bath
1,110 SqFt
3 Beds
1 Bath
1,110 SqFt
Key Details
Property Type Single Family Home
Sub Type Detached
Listing Status Active
Purchase Type For Sale
Square Footage 1,110 sqft
Price per Sqft $126
Subdivision Gregoire Park
MLS® Listing ID A2165085
Style Mobile
Bedrooms 3
Full Baths 1
Condo Fees $290
Originating Board Fort McMurray
Year Built 1974
Annual Tax Amount $853
Tax Year 2024
Property Description
The seller is in the process of repairing the front deck so that should be as good as new in a few days.
There is ample parking in the driveway for 2 or 3 vehicles depending on the size, cuz that matters.
Located on the south side of the city and close to schools, parks, trails, bus route and only a few minutes form the downtown core.
Location
Province AB
County Wood Buffalo
Area Fm Se
Zoning RMH-2
Direction NW
Rooms
Basement None
Interior
Interior Features Double Vanity, French Door, Laminate Counters
Heating Forced Air
Cooling None
Flooring Carpet, Linoleum
Inclusions Existing Fridge, Stove washer and dryer all existing furniture
Appliance Refrigerator, Stove(s), Washer/Dryer
Laundry Main Level
Exterior
Garage Parking Pad
Garage Description Parking Pad
Fence Fenced
Community Features Park, Playground, Schools Nearby, Shopping Nearby, Sidewalks, Street Lights, Walking/Bike Paths
Amenities Available Parking, RV/Boat Storage
Roof Type Asphalt
Porch Deck, Front Porch
Parking Type Parking Pad
Total Parking Spaces 4
Building
Lot Description Back Lane, Lawn, Landscaped, Native Plants
Foundation Block
Architectural Style Mobile
Level or Stories One
Structure Type Vinyl Siding
Others
HOA Fee Include Common Area Maintenance,Professional Management,Sewer,Trash,Water
Restrictions None Known
Tax ID 92009216
Ownership Private
Pets Description Yes

"My job is to find and attract mastery-based agents to the office, protect the culture, and make sure everyone is happy! "






