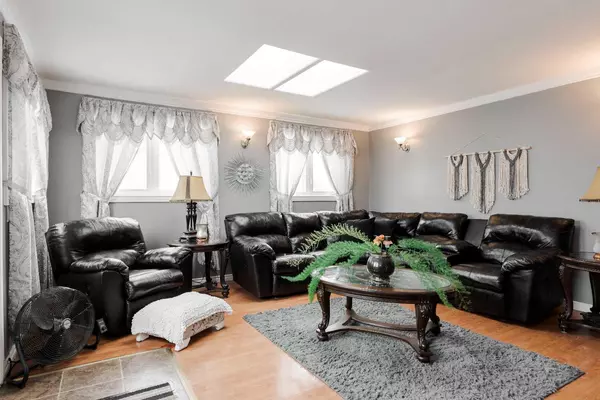
4 Beds
2 Baths
2,086 SqFt
4 Beds
2 Baths
2,086 SqFt
Key Details
Property Type Single Family Home
Sub Type Detached
Listing Status Active
Purchase Type For Sale
Square Footage 2,086 sqft
Price per Sqft $150
Subdivision Gregoire Park
MLS® Listing ID A2166643
Style Mobile
Bedrooms 4
Full Baths 2
Condo Fees $290
Originating Board Fort McMurray
Year Built 2000
Annual Tax Amount $1,217
Tax Year 2024
Lot Size 7,668 Sqft
Acres 0.18
Property Description
Location
Province AB
County Wood Buffalo
Area Fm Se
Zoning RMH-2
Direction NW
Rooms
Other Rooms 1
Basement Crawl Space, None
Interior
Interior Features Breakfast Bar, Built-in Features, Crown Molding, Double Vanity, High Ceilings, Jetted Tub, Kitchen Island, Laminate Counters, Open Floorplan, Pantry, See Remarks, Soaking Tub, Storage, Vaulted Ceiling(s), Vinyl Windows, Walk-In Closet(s)
Heating Forced Air, Natural Gas
Cooling Central Air
Flooring Laminate, Tile, Vinyl
Inclusions Fridge, stove, dishwasher, microwave, washer, dryer, blinds
Appliance Dishwasher, Microwave, Refrigerator, Stove(s), Washer/Dryer
Laundry Laundry Room
Exterior
Garage Driveway, Parking Pad, RV Access/Parking
Garage Description Driveway, Parking Pad, RV Access/Parking
Fence Fenced
Community Features Other, Park, Playground, Schools Nearby, Shopping Nearby, Sidewalks, Street Lights, Walking/Bike Paths
Utilities Available Cable Connected, Electricity Connected, Natural Gas Connected, Garbage Collection, Phone Connected, Sewer Connected, Water Connected
Amenities Available Park, Parking, Picnic Area, Playground, Storage, Trash
Roof Type Asphalt Shingle
Porch Deck
Lot Frontage 22.18
Parking Type Driveway, Parking Pad, RV Access/Parking
Exposure NW
Total Parking Spaces 5
Building
Lot Description Back Yard, Front Yard, Lawn, Garden, Landscaped
Foundation Block
Sewer Public Sewer
Water Public
Architectural Style Mobile
Level or Stories One
Structure Type Vinyl Siding
Others
HOA Fee Include Reserve Fund Contributions,Residential Manager,See Remarks,Sewer,Snow Removal,Trash,Water
Restrictions None Known
Tax ID 92010028
Ownership Private
Pets Description Yes

"My job is to find and attract mastery-based agents to the office, protect the culture, and make sure everyone is happy! "






