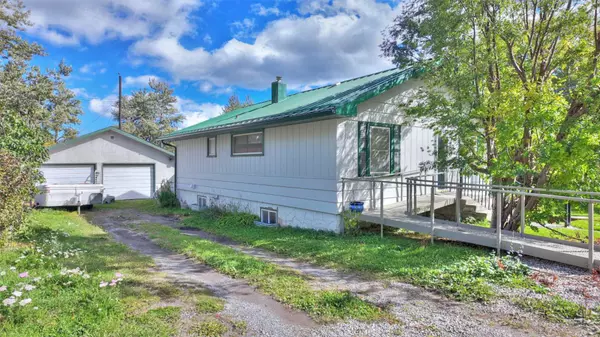
3 Beds
2 Baths
1,163 SqFt
3 Beds
2 Baths
1,163 SqFt
Key Details
Property Type Single Family Home
Sub Type Detached
Listing Status Active
Purchase Type For Sale
Square Footage 1,163 sqft
Price per Sqft $679
MLS® Listing ID A2164091
Style Bi-Level
Bedrooms 3
Full Baths 2
Originating Board Alberta West Realtors Association
Year Built 1956
Annual Tax Amount $2,806
Tax Year 2024
Lot Size 6,006 Sqft
Acres 0.14
Property Description
Location
Province AB
County Bighorn No. 8, M.d. Of
Zoning R1-S
Direction SW
Rooms
Basement Separate/Exterior Entry, Finished, Full, Walk-Out To Grade, Walk-Up To Grade
Interior
Interior Features Ceiling Fan(s), Pantry, See Remarks
Heating Forced Air, Natural Gas
Cooling None
Flooring Hardwood, Linoleum
Fireplaces Number 2
Fireplaces Type Electric, Gas
Inclusions second fridge in basement.
Appliance Electric Stove, Refrigerator, Washer/Dryer
Laundry Laundry Room
Exterior
Garage Double Garage Detached, Gravel Driveway, Heated Garage, RV Access/Parking, Workshop in Garage
Garage Spaces 2.0
Garage Description Double Garage Detached, Gravel Driveway, Heated Garage, RV Access/Parking, Workshop in Garage
Fence Fenced, Partial
Community Features Playground, Schools Nearby, Sidewalks, Walking/Bike Paths
Roof Type Metal
Porch Patio, See Remarks
Lot Frontage 50.0
Parking Type Double Garage Detached, Gravel Driveway, Heated Garage, RV Access/Parking, Workshop in Garage
Exposure SW
Total Parking Spaces 6
Building
Lot Description Back Yard, Private
Foundation Poured Concrete
Sewer Sewer
Water Well
Architectural Style Bi-Level
Level or Stories Bi-Level
Structure Type Stucco,Wood Frame
Others
Restrictions None Known
Tax ID 57770270
Ownership Private

"My job is to find and attract mastery-based agents to the office, protect the culture, and make sure everyone is happy! "






