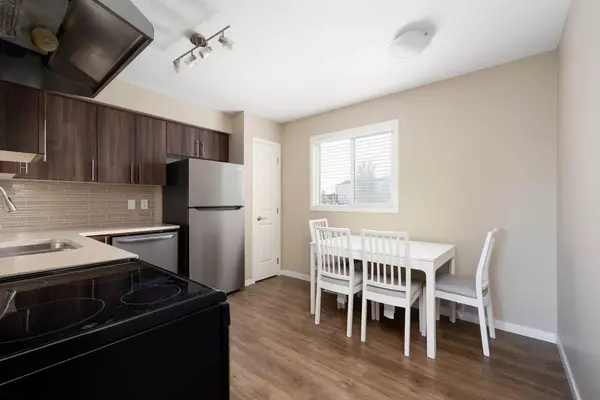
3 Beds
1 Bath
1,073 SqFt
3 Beds
1 Bath
1,073 SqFt
Key Details
Property Type Townhouse
Sub Type Row/Townhouse
Listing Status Active
Purchase Type For Sale
Square Footage 1,073 sqft
Price per Sqft $200
Subdivision Beacon Hill
MLS® Listing ID A2167292
Style 2 Storey
Bedrooms 3
Full Baths 1
Condo Fees $319
Originating Board Fort McMurray
Year Built 2016
Annual Tax Amount $1,011
Tax Year 2024
Property Description
Location
Province AB
County Wood Buffalo
Area Fm Sw
Zoning R3
Direction S
Rooms
Basement Full, Unfinished
Interior
Interior Features No Animal Home, No Smoking Home
Heating Forced Air, Natural Gas
Cooling Central Air
Flooring Carpet, Vinyl
Inclusions FRIDGE, STOVE, DISHWASHER, WASHER, DRYER, WINDOW BLINDS, FURNITURE (neg)
Appliance Central Air Conditioner, Dishwasher, Dryer, Electric Stove, Refrigerator, Washer
Laundry In Basement
Exterior
Garage Front Drive, Paved, See Remarks, Stall
Garage Description Front Drive, Paved, See Remarks, Stall
Fence Fenced
Community Features Park, Playground, Schools Nearby, Shopping Nearby, Sidewalks, Street Lights, Walking/Bike Paths
Amenities Available Parking, Visitor Parking
Roof Type Asphalt Shingle
Porch See Remarks
Parking Type Front Drive, Paved, See Remarks, Stall
Total Parking Spaces 1
Building
Lot Description Back Yard, No Neighbours Behind, Landscaped
Foundation Poured Concrete
Architectural Style 2 Storey
Level or Stories Two
Structure Type See Remarks
Others
HOA Fee Include Amenities of HOA/Condo,Insurance,Maintenance Grounds,Parking,Reserve Fund Contributions
Restrictions Condo/Strata Approval
Tax ID 92013908
Ownership Private
Pets Description Yes

"My job is to find and attract mastery-based agents to the office, protect the culture, and make sure everyone is happy! "






