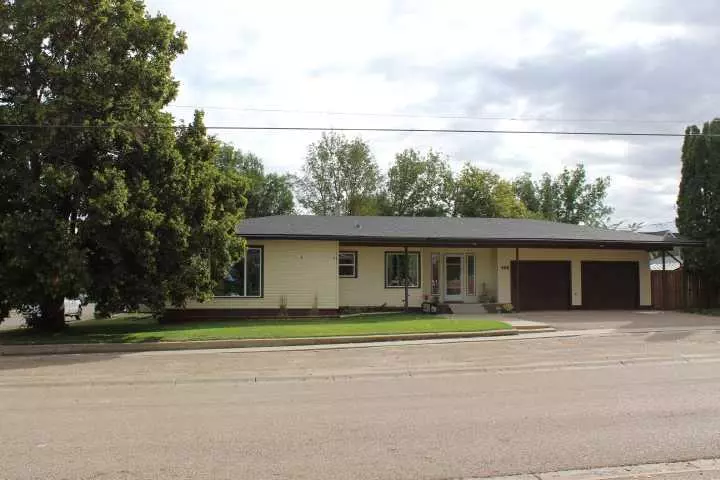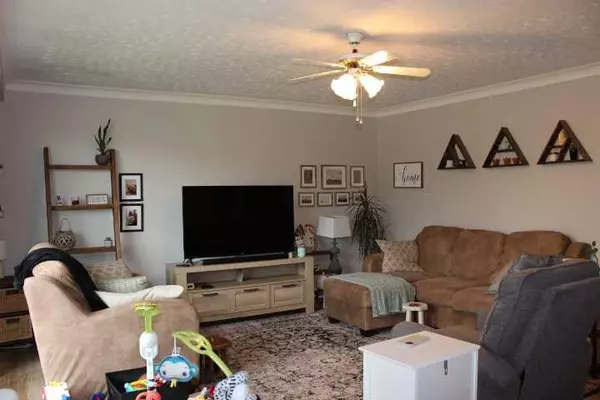
4 Beds
2 Baths
1,216 SqFt
4 Beds
2 Baths
1,216 SqFt
Key Details
Property Type Single Family Home
Sub Type Detached
Listing Status Active
Purchase Type For Sale
Square Footage 1,216 sqft
Price per Sqft $242
MLS® Listing ID A2166641
Style Bungalow
Bedrooms 4
Full Baths 2
Originating Board Medicine Hat
Year Built 1953
Annual Tax Amount $2,450
Tax Year 2024
Lot Size 9,375 Sqft
Acres 0.22
Property Description
Location
Province AB
County Forty Mile No. 8, County Of
Zoning R-1
Direction W
Rooms
Basement Full, Partially Finished
Interior
Interior Features Built-in Features, Ceiling Fan(s)
Heating Forced Air, Natural Gas
Cooling Central Air
Flooring Carpet, Vinyl Plank
Inclusions window coverings
Appliance Dishwasher, Refrigerator, Stove(s)
Laundry Main Level
Exterior
Garage Double Garage Attached, Off Street
Garage Spaces 2.0
Garage Description Double Garage Attached, Off Street
Fence Fenced
Community Features Golf, Park, Schools Nearby
Roof Type Asphalt
Porch Deck
Lot Frontage 125.0
Total Parking Spaces 2
Building
Lot Description Corner Lot
Foundation Poured Concrete
Architectural Style Bungalow
Level or Stories One
Structure Type Wood Frame
Others
Restrictions None Known
Tax ID 56214998
Ownership Registered Interest

"My job is to find and attract mastery-based agents to the office, protect the culture, and make sure everyone is happy! "






