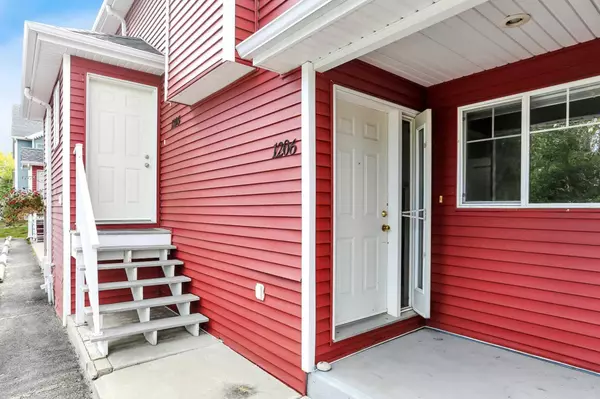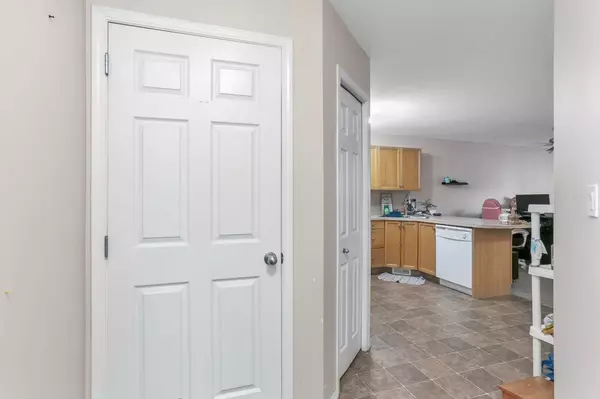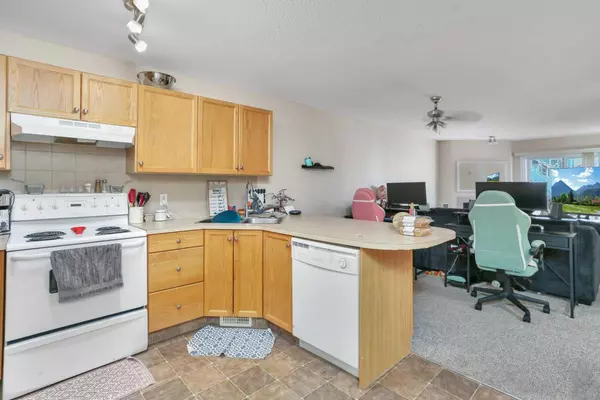
2 Beds
2 Baths
959 SqFt
2 Beds
2 Baths
959 SqFt
Key Details
Property Type Townhouse
Sub Type Row/Townhouse
Listing Status Active
Purchase Type For Sale
Square Footage 959 sqft
Price per Sqft $239
Subdivision Downtown
MLS® Listing ID A2167977
Style Bungalow
Bedrooms 2
Full Baths 2
Condo Fees $314
HOA Fees $314/mo
HOA Y/N 1
Originating Board Central Alberta
Year Built 2003
Annual Tax Amount $1,487
Tax Year 2024
Lot Size 1,752 Sqft
Acres 0.04
Property Description
Location
Province AB
County Red Deer County
Zoning W-DC
Direction W
Rooms
Other Rooms 1
Basement None
Interior
Interior Features Storage
Heating Forced Air
Cooling None
Flooring Carpet, Linoleum
Fireplaces Number 1
Fireplaces Type Gas
Inclusions NA
Appliance Microwave, Refrigerator, Stove(s), Washer/Dryer
Laundry Common Area
Exterior
Garage Assigned, Parking Pad
Garage Description Assigned, Parking Pad
Fence None
Community Features Fishing, Golf, Lake, Park, Playground, Pool, Schools Nearby, Shopping Nearby
Amenities Available Gazebo, Park, Snow Removal
Roof Type Asphalt Shingle
Porch Deck, Porch
Total Parking Spaces 2
Building
Lot Description Gazebo
Foundation None
Architectural Style Bungalow
Level or Stories One
Structure Type Vinyl Siding,Wood Siding
Others
HOA Fee Include Caretaker,Common Area Maintenance,Insurance,Parking,Professional Management,Reserve Fund Contributions,Residential Manager,Snow Removal,Trash
Restrictions None Known,Pet Restrictions or Board approval Required
Tax ID 92473068
Ownership Private
Pets Description Restrictions, Yes

"My job is to find and attract mastery-based agents to the office, protect the culture, and make sure everyone is happy! "






