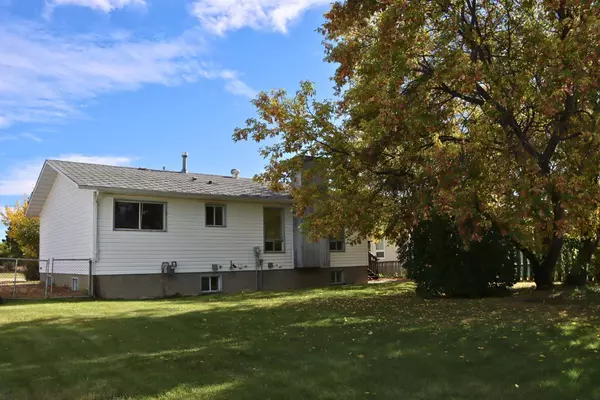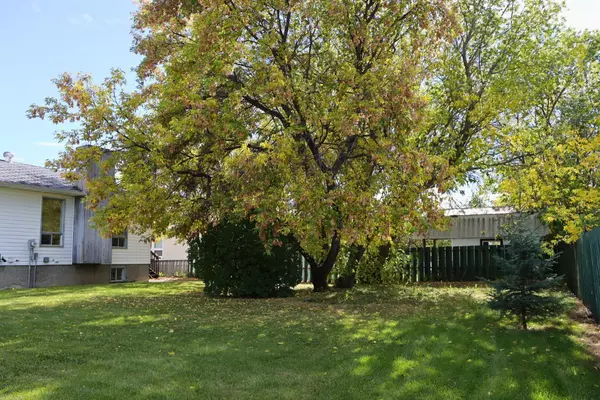
4 Beds
3 Baths
1,157 SqFt
4 Beds
3 Baths
1,157 SqFt
Key Details
Property Type Single Family Home
Sub Type Detached
Listing Status Active
Purchase Type For Sale
Square Footage 1,157 sqft
Price per Sqft $140
MLS® Listing ID A2168374
Style Bungalow
Bedrooms 4
Full Baths 3
Originating Board Grande Prairie
Year Built 1981
Annual Tax Amount $2,735
Tax Year 2022
Lot Size 7,840 Sqft
Acres 0.18
Property Description
Location
Province AB
County Peace No. 135, M.d. Of
Zoning (R-1) Restricted Resident
Direction E
Rooms
Other Rooms 1
Basement Full, Partially Finished
Interior
Interior Features Ceiling Fan(s), Central Vacuum
Heating Forced Air, Natural Gas
Cooling None
Flooring Carpet, Laminate, Vinyl
Appliance Dishwasher, Dryer, Electric Range, Refrigerator, Washer
Laundry In Basement
Exterior
Garage Gravel Driveway, Off Street
Garage Description Gravel Driveway, Off Street
Fence Fenced
Community Features Park, Playground, Schools Nearby
Utilities Available Cable Available, Electricity Available, Natural Gas Available
Roof Type Asphalt Shingle
Porch Deck, Front Porch
Lot Frontage 70.0
Parking Type Gravel Driveway, Off Street
Exposure E
Total Parking Spaces 2
Building
Lot Description Back Yard, Fruit Trees/Shrub(s), Front Yard, Lawn, Landscaped
Building Description Vinyl Siding,Wood Frame, 8'3"x10'2" Garden shed
Foundation Poured Concrete
Sewer Public Sewer
Water Public
Architectural Style Bungalow
Level or Stories One
Structure Type Vinyl Siding,Wood Frame
Others
Restrictions None Known
Tax ID 57632902
Ownership Private

"My job is to find and attract mastery-based agents to the office, protect the culture, and make sure everyone is happy! "






