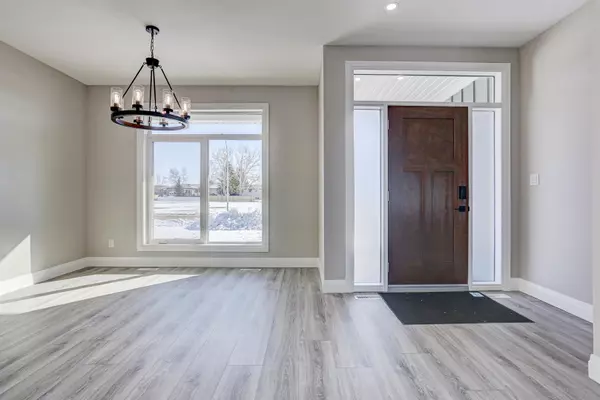
3 Beds
3 Baths
1,595 SqFt
3 Beds
3 Baths
1,595 SqFt
Key Details
Property Type Single Family Home
Sub Type Detached
Listing Status Active
Purchase Type For Sale
Square Footage 1,595 sqft
Price per Sqft $247
MLS® Listing ID A2168185
Style Bungalow
Bedrooms 3
Full Baths 3
Originating Board Lethbridge and District
Year Built 2022
Annual Tax Amount $4,185
Tax Year 2024
Lot Size 8,235 Sqft
Acres 0.19
Property Description
Location
Province AB
County Taber, M.d. Of
Zoning R
Direction E
Rooms
Other Rooms 1
Basement Full, Partially Finished
Interior
Interior Features Kitchen Island, Recessed Lighting, See Remarks, Vinyl Windows
Heating Forced Air, Natural Gas
Cooling None
Flooring Vinyl Plank
Inclusions B/I Dishwasher, Garage Door Openers & Remote(s), Central A/C, Window Coverings
Appliance See Remarks
Laundry Main Level
Exterior
Garage Double Garage Attached, Driveway, Off Street
Garage Spaces 2.0
Garage Description Double Garage Attached, Driveway, Off Street
Fence None
Community Features Other
Roof Type Asphalt
Porch Other
Lot Frontage 61.0
Parking Type Double Garage Attached, Driveway, Off Street
Total Parking Spaces 4
Building
Lot Description Lawn, No Neighbours Behind, See Remarks
Foundation Poured Concrete
Architectural Style Bungalow
Level or Stories One
Structure Type Cement Fiber Board
New Construction Yes
Others
Restrictions None Known
Tax ID 56772893
Ownership Private

"My job is to find and attract mastery-based agents to the office, protect the culture, and make sure everyone is happy! "






