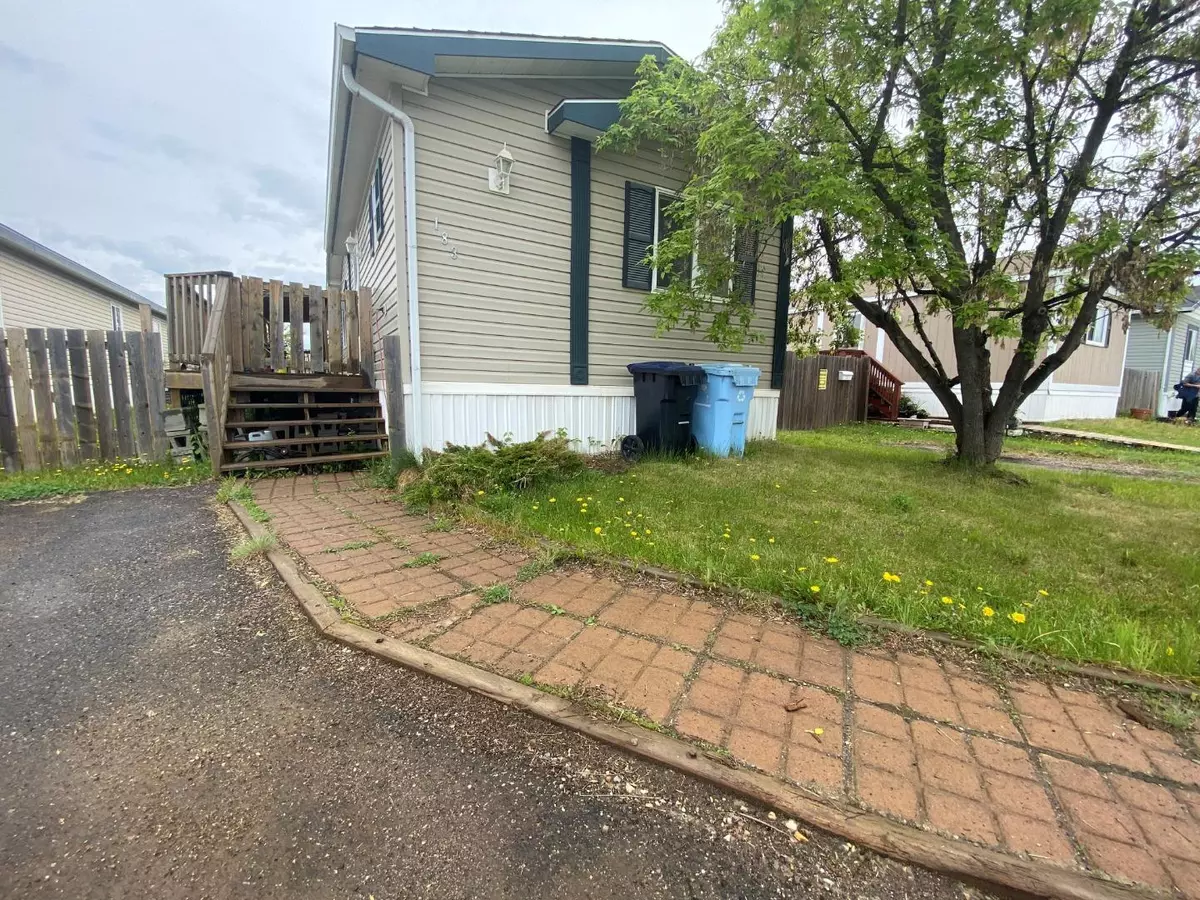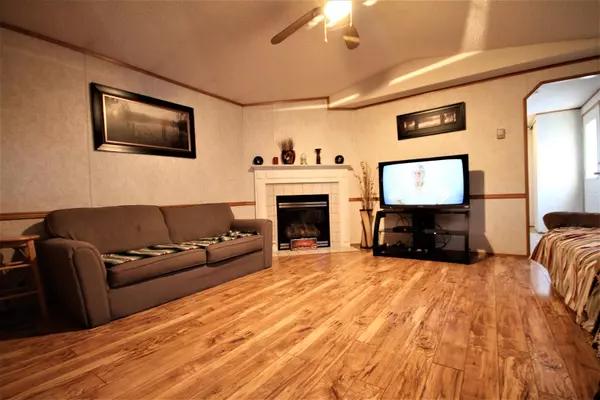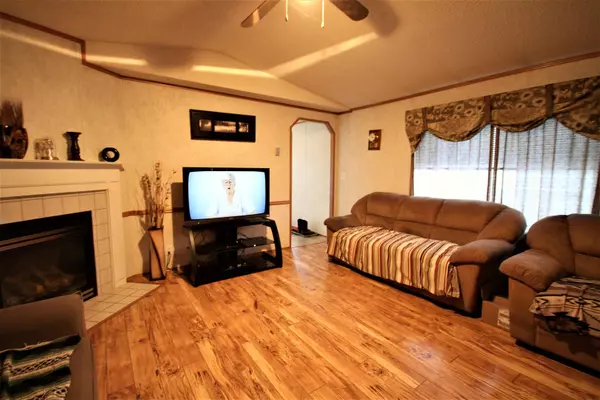
3 Beds
2 Baths
1,216 SqFt
3 Beds
2 Baths
1,216 SqFt
Key Details
Property Type Single Family Home
Sub Type Detached
Listing Status Active
Purchase Type For Sale
Square Footage 1,216 sqft
Price per Sqft $152
Subdivision Gregoire Park
MLS® Listing ID A2168602
Style Mobile
Bedrooms 3
Full Baths 2
Condo Fees $290
Originating Board Fort McMurray
Year Built 2007
Annual Tax Amount $1,881
Tax Year 2024
Lot Size 4,065 Sqft
Acres 0.09
Property Description
Location
Province AB
County Wood Buffalo
Area Fm Se
Zoning RMH2
Direction SW
Rooms
Other Rooms 1
Basement None
Interior
Interior Features Breakfast Bar, Ceiling Fan(s)
Heating Forced Air, Natural Gas
Cooling Central Air
Flooring Laminate
Fireplaces Number 1
Fireplaces Type Gas, Living Room
Appliance Dishwasher, Dryer, Electric Oven, Microwave, Microwave Hood Fan, Range, Washer
Laundry In Unit
Exterior
Garage Driveway, Off Street
Garage Spaces 2.0
Garage Description Driveway, Off Street
Fence Fenced
Community Features Park, Playground, Schools Nearby, Shopping Nearby, Street Lights
Amenities Available Parking
Roof Type Asphalt Shingle
Porch Deck
Lot Frontage 1.0
Parking Type Driveway, Off Street
Total Parking Spaces 3
Building
Lot Description Back Yard, City Lot, Cleared
Foundation None
Architectural Style Mobile
Level or Stories One
Structure Type Vinyl Siding
Others
HOA Fee Include Maintenance Grounds,Parking,Professional Management,Reserve Fund Contributions
Restrictions None Known
Tax ID 92009897
Ownership Private
Pets Description Yes

"My job is to find and attract mastery-based agents to the office, protect the culture, and make sure everyone is happy! "






