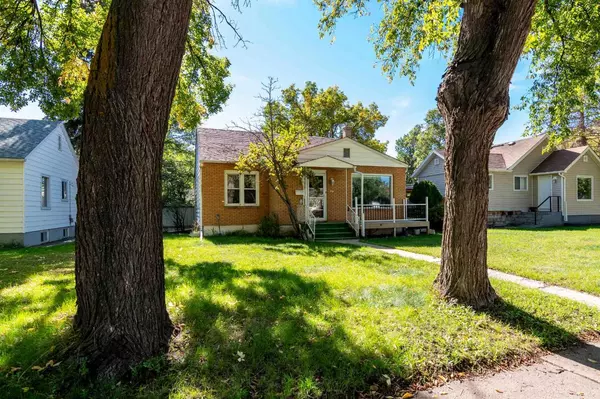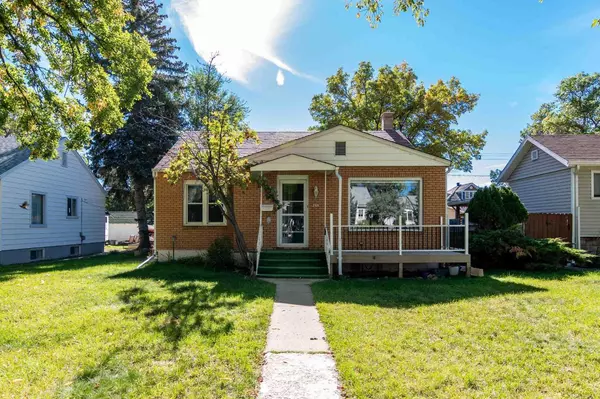
3 Beds
2 Baths
928 SqFt
3 Beds
2 Baths
928 SqFt
Key Details
Property Type Single Family Home
Sub Type Detached
Listing Status Active
Purchase Type For Sale
Square Footage 928 sqft
Price per Sqft $269
Subdivision Se Hill
MLS® Listing ID A2168350
Style Bungalow
Bedrooms 3
Full Baths 1
Half Baths 1
Originating Board Medicine Hat
Year Built 1946
Annual Tax Amount $1,711
Tax Year 2024
Lot Size 6,500 Sqft
Acres 0.15
Lot Dimensions 50 X 130 ft
Property Description
Located on a gorgeous tree-lined street this home is perfect for families seeking a welcoming neighborhood.
Don’t wait – book your showing today and explore the possibilities!
Location
Province AB
County Medicine Hat
Zoning R1
Direction SE
Rooms
Basement Full, Partially Finished
Interior
Interior Features Ceiling Fan(s)
Heating Boiler
Cooling None
Flooring Carpet, Hardwood, Linoleum, Tile
Inclusions Electric Fireplace , Fridge , Stove , freezer , washer/dryer, U/G Sprinklers, headboard (attached to wall)
Appliance Freezer, Refrigerator, Stove(s), Washer/Dryer
Laundry In Basement
Exterior
Parking Features Double Garage Detached
Garage Spaces 2.0
Garage Description Double Garage Detached
Fence Fenced
Community Features Schools Nearby, Shopping Nearby, Sidewalks, Street Lights
Roof Type Asphalt
Porch Patio
Lot Frontage 45.93
Total Parking Spaces 2
Building
Lot Description Back Lane, Back Yard, Front Yard
Foundation Poured Concrete
Architectural Style Bungalow
Level or Stories One
Structure Type Aluminum Siding ,Brick,Metal Siding ,Wood Siding
Others
Restrictions None Known
Tax ID 91673095
Ownership Other

"My job is to find and attract mastery-based agents to the office, protect the culture, and make sure everyone is happy! "






